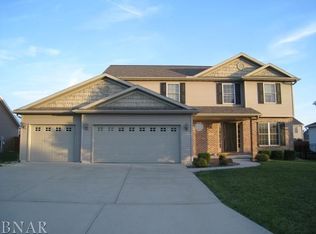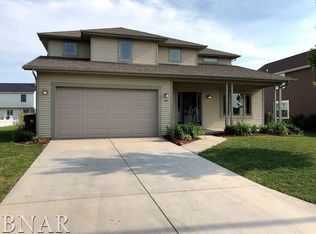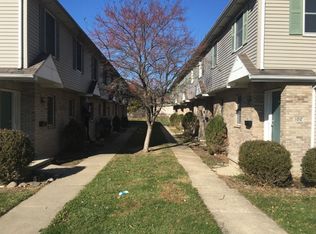Fabulous floor plan in Pheasant Ridge neighborhood, 5 bedroom 3 1/2 bath, 2 car garage with finished basement. Desirable Unit 5 schools! Stunning 2 story entrance. Open spacious main floor with new luxury vinyl floor on first and second floors (commercial grade, waterproof) New wood stairs and landing. Fresh interior paint (Emerald Designer Edition) Main floor bedroom room could be office or whatever you need w/ new white modern ceiling fan. Updated eat in kitchen with new soft close built in trash and recycling, (Bosch stainless steel dishwasher negotiable), tile back splash and cherry cabinets, opens to the family room with new ceiling fan & gas fireplace with attractive wood and tile surround. Master suite features walk in closet, separate tub/shower, (new luxury shower head) double sinks. New light fixtures in both bathrooms up. Fully finished basement features an additional family room, full bath plus a 5th bedroom and added cork wall. Very nice privacy fenced yard and located near trail for outdoor family fun!
This property is off market, which means it's not currently listed for sale or rent on Zillow. This may be different from what's available on other websites or public sources.


