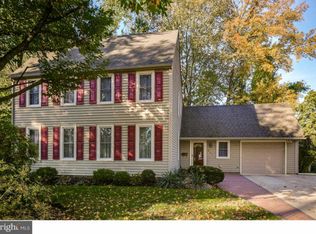Sold for $520,000 on 08/09/24
$520,000
405 Kresson Rd, Cherry Hill, NJ 08034
4beds
2,184sqft
Single Family Residence
Built in 1968
0.29 Acres Lot
$573,800 Zestimate®
$238/sqft
$3,781 Estimated rent
Home value
$573,800
$499,000 - $660,000
$3,781/mo
Zestimate® history
Loading...
Owner options
Explore your selling options
What's special
This solid brick-front Colonial home, nestled on a corner lot with a 2-car side-entry garage, boasts incredible curb appeal. A brick walkway and steps lead you through the front entry foyer and into the expansive family room area through glass double doors. On chilly nights, enjoy the warmth of the wood-burning fireplace, complete with a brick surround, wood mantle, and custom tile base. Anderson window sliders open to an expanded private rear patio, surrounded by a newer vinyl fence for added privacy. Both the living and dining rooms showcase refinished hardwood flooring, illuminated by a sun-drenched expansive bay window in the living room. The convenient and practical eat-in kitchen features maintenance-free vinyl flooring, stainless steel appliances, a stylish backsplash, and pull-out pantry cabinetry. The nearby powder room has a new pocket door leading to a 12 x 6 laundry room, complete with luxury vinyl flooring, a full-size washer and dryer, and an additional pantry area. The second level offers four generous-sized bedrooms with new neutral plush carpeting throughout. The primary bedroom boasts two bureau closets and a remodeled bathroom with a stall shower, newer vanity, toilet, and flooring. An additional unfinished area on this level is ideal for extra storage or can be finished to create an ideal office or playroom. Many major updates have been completed in the past two years, including a newer 200 amp electrical service, HVAC system, hot water heater, new dishwasher, and RING security cameras. This home truly offers a wonderful place to call your own.
Zillow last checked: 8 hours ago
Listing updated: August 09, 2024 at 05:02pm
Listed by:
Marc Petitt 856-524-5958,
RE/MAX ONE Realty-Moorestown
Bought with:
BIG ED Regan, 1750834
Coldwell Banker Realty
Source: Bright MLS,MLS#: NJCD2070302
Facts & features
Interior
Bedrooms & bathrooms
- Bedrooms: 4
- Bathrooms: 3
- Full bathrooms: 2
- 1/2 bathrooms: 1
- Main level bathrooms: 1
Basement
- Area: 0
Heating
- Forced Air, Natural Gas
Cooling
- Central Air, Electric
Appliances
- Included: Dishwasher, Dryer, Oven/Range - Electric, Refrigerator, Cooktop, Washer, Gas Water Heater
- Laundry: Main Level, Washer In Unit, Dryer In Unit
Features
- Breakfast Area, Ceiling Fan(s), Dining Area, Family Room Off Kitchen, Open Floorplan, Eat-in Kitchen, Pantry, Recessed Lighting, Bathroom - Stall Shower, Bathroom - Tub Shower
- Flooring: Hardwood, Carpet, Luxury Vinyl, Ceramic Tile, Wood
- Doors: Six Panel
- Windows: Window Treatments
- Basement: Unfinished
- Number of fireplaces: 1
- Fireplace features: Brick, Mantel(s)
Interior area
- Total structure area: 2,184
- Total interior livable area: 2,184 sqft
- Finished area above ground: 2,184
- Finished area below ground: 0
Property
Parking
- Total spaces: 6
- Parking features: Garage Faces Side, Concrete, Driveway, Attached
- Attached garage spaces: 2
- Uncovered spaces: 4
Accessibility
- Accessibility features: None
Features
- Levels: Two
- Stories: 2
- Patio & porch: Patio, Brick
- Pool features: None
- Fencing: Privacy,Vinyl
Lot
- Size: 0.29 Acres
- Dimensions: 100.00 x 125.00
Details
- Additional structures: Above Grade, Below Grade
- Parcel number: 0900408 0100012
- Zoning: RES
- Special conditions: Standard
Construction
Type & style
- Home type: SingleFamily
- Architectural style: Colonial
- Property subtype: Single Family Residence
Materials
- Frame
- Foundation: Other
Condition
- Excellent
- New construction: No
- Year built: 1968
Utilities & green energy
- Sewer: Public Sewer
- Water: Public
Community & neighborhood
Location
- Region: Cherry Hill
- Subdivision: Barclay
- Municipality: CHERRY HILL TWP
Other
Other facts
- Listing agreement: Exclusive Agency
- Listing terms: Conventional,Cash,FHA,VA Loan
- Ownership: Fee Simple
Price history
| Date | Event | Price |
|---|---|---|
| 8/9/2024 | Sold | $520,000-1%$238/sqft |
Source: | ||
| 7/6/2024 | Pending sale | $525,000$240/sqft |
Source: | ||
| 6/27/2024 | Contingent | $525,000$240/sqft |
Source: | ||
| 6/21/2024 | Listed for sale | $525,000+23.5%$240/sqft |
Source: | ||
| 4/29/2022 | Sold | $425,000+10.4%$195/sqft |
Source: | ||
Public tax history
| Year | Property taxes | Tax assessment |
|---|---|---|
| 2025 | $10,600 +5.2% | $243,800 |
| 2024 | $10,076 -1.6% | $243,800 |
| 2023 | $10,244 +2.8% | $243,800 |
Find assessor info on the county website
Neighborhood: Barclay-Kingston
Nearby schools
GreatSchools rating
- 6/10A. Russell Knight Elementary SchoolGrades: K-5Distance: 0.7 mi
- 6/10Rosa International Middle SchoolGrades: 6-8Distance: 0.5 mi
- 5/10Cherry Hill High-West High SchoolGrades: 9-12Distance: 2.7 mi
Schools provided by the listing agent
- District: Cherry Hill Township Public Schools
Source: Bright MLS. This data may not be complete. We recommend contacting the local school district to confirm school assignments for this home.

Get pre-qualified for a loan
At Zillow Home Loans, we can pre-qualify you in as little as 5 minutes with no impact to your credit score.An equal housing lender. NMLS #10287.
Sell for more on Zillow
Get a free Zillow Showcase℠ listing and you could sell for .
$573,800
2% more+ $11,476
With Zillow Showcase(estimated)
$585,276