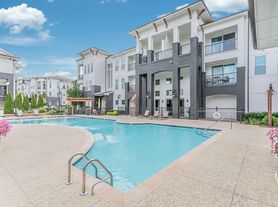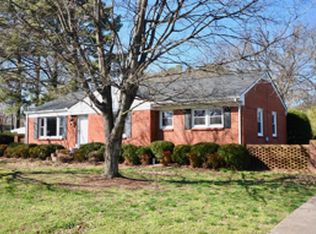Welcome to this beautiful 3-bed, 2-full bath, 1,874 sq. ft. home offering an amazing layout in a highly desired area just minutes from Historic Downtown Franklin. Top-rated schools, close to boutique shops, restaurants.
Featuring stainless steel appliances, a very large bonus room, and tray ceilings in the master suite. The spacious private yard is ideal for families and entertaining, complete with a back deck perfect for relaxing outdoors.
Additional highlights include a garage, washer and dryer provided as a courtesy. The large TV is currently in the process of being removed. Pets welcome.
This property is managed and owned by Cornerstone Properties LLC.
House for rent
$2,600/mo
405 Knob Ct, Franklin, TN 37064
3beds
1,874sqft
Price may not include required fees and charges.
Single family residence
Available now
Cats, dogs OK
What's special
Stainless steel appliancesVery large bonus roomSpacious private yardBack deck
- 58 days |
- -- |
- -- |
Zillow last checked: 8 hours ago
Listing updated: December 04, 2025 at 10:00pm
Travel times
Facts & features
Interior
Bedrooms & bathrooms
- Bedrooms: 3
- Bathrooms: 2
- Full bathrooms: 2
Interior area
- Total interior livable area: 1,874 sqft
Property
Parking
- Details: Contact manager
Details
- Parcel number: 094063LE01300
Construction
Type & style
- Home type: SingleFamily
- Property subtype: Single Family Residence
Community & HOA
Location
- Region: Franklin
Financial & listing details
- Lease term: Contact For Details
Price history
| Date | Event | Price |
|---|---|---|
| 12/5/2025 | Price change | $2,600-7.1%$1/sqft |
Source: Zillow Rentals | ||
| 11/7/2025 | Price change | $2,800-3.4%$1/sqft |
Source: Zillow Rentals | ||
| 10/11/2025 | Listed for rent | $2,900+61.1%$2/sqft |
Source: Zillow Rentals | ||
| 12/27/2024 | Sold | $531,064-6.8%$283/sqft |
Source: | ||
| 12/2/2024 | Pending sale | $570,000$304/sqft |
Source: | ||
Neighborhood: Central Franklin
Nearby schools
GreatSchools rating
- 8/10Liberty Elementary SchoolGrades: PK-4Distance: 0.6 mi
- 7/10Freedom Middle SchoolGrades: 7-8Distance: 2.1 mi
- 7/10Freedom Intermediate SchoolGrades: 5-6Distance: 1.7 mi

