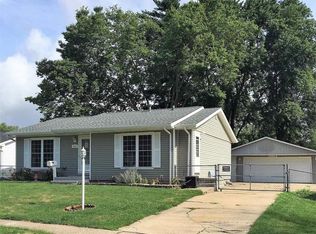Sold for $175,000
$175,000
405 Kaskaskia Rd, Marquette Heights, IL 61554
3beds
2,030sqft
Single Family Residence, Residential
Built in 1971
9,398 Square Feet Lot
$183,400 Zestimate®
$86/sqft
$1,300 Estimated rent
Home value
$183,400
Estimated sales range
Not available
$1,300/mo
Zestimate® history
Loading...
Owner options
Explore your selling options
What's special
Welcome Home! Charming! Do not delay to see this beautifully maintained ranch home with full basement and above ground pool! Enter into the home through the lovely living room with large windows and well appointed space. The spectacular remodeled kitchen with quaint eat-in area allows perfect space for comfortable meals and morning coffee. The side door gives convenient access to driveway and detached two car garage making unloading groceries a breeze. As you enter the hallway, 3 bedrooms greet you all with their own unique character and the beautiful main floor full tiled bathroom. The primary boasts two closets! With attic storage, additional hallway closet and separate linen closet too, storage is not a problem. That being said, don't forget there is still a non-conforming 4th bedroom downstairs along with a huge great room for entertaining. The laundry room offers so much space, with washer and dryer remaining. The luxury has just begun when you step outside onto the composite and wood deck to the well maintained above ground pool. Room for all your outside fun can be stored in the shed inside your fully fenced backyard! Entertaining is a breeze! The play set stays!
Zillow last checked: 8 hours ago
Listing updated: July 21, 2025 at 01:01pm
Listed by:
Monica J Campbell Pref:303-641-8623,
Jim Maloof Realty, Inc.
Bought with:
Angie Sutton, 475190171
Keller Williams Premier Realty
Source: RMLS Alliance,MLS#: PA1258862 Originating MLS: Peoria Area Association of Realtors
Originating MLS: Peoria Area Association of Realtors

Facts & features
Interior
Bedrooms & bathrooms
- Bedrooms: 3
- Bathrooms: 1
- Full bathrooms: 1
Bedroom 1
- Level: Main
- Dimensions: 9ft 8in x 12ft 3in
Bedroom 2
- Level: Main
- Dimensions: 9ft 85in x 9ft 8in
Bedroom 3
- Level: Main
- Dimensions: 10ft 8in x 10ft 75in
Other
- Area: 999
Additional room
- Description: Shed
- Level: Main
- Dimensions: 16ft 2in x 10ft 2in
Great room
- Level: Basement
- Dimensions: 34ft 2in x 11ft 6in
Kitchen
- Level: Main
- Dimensions: 14ft 9in x 10ft 9in
Laundry
- Level: Basement
- Dimensions: 19ft 8in x 12ft 7in
Living room
- Level: Main
- Dimensions: 17ft 4in x 12ft 3in
Main level
- Area: 1031
Heating
- Forced Air
Cooling
- Central Air, Whole House Fan
Appliances
- Included: Dishwasher, Dryer, Microwave, Other, Range, Refrigerator, Washer
Features
- Ceiling Fan(s), High Speed Internet
- Basement: Finished,Full
- Attic: Storage
Interior area
- Total structure area: 1,031
- Total interior livable area: 2,030 sqft
Property
Parking
- Total spaces: 2
- Parking features: Detached, Paved
- Garage spaces: 2
- Details: Number Of Garage Remotes: 1
Features
- Patio & porch: Deck
- Pool features: Above Ground
Lot
- Size: 9,398 sqft
- Dimensions: 74 x 127
- Features: Level
Details
- Additional structures: Shed(s)
- Parcel number: 050518204020
Construction
Type & style
- Home type: SingleFamily
- Architectural style: Ranch
- Property subtype: Single Family Residence, Residential
Materials
- Block, Frame, Vinyl Siding
- Foundation: Block
- Roof: Shingle
Condition
- New construction: No
- Year built: 1971
Utilities & green energy
- Sewer: Public Sewer
- Water: Public
- Utilities for property: Cable Available
Community & neighborhood
Location
- Region: Marquette Heights
- Subdivision: Marquette Heights
Other
Other facts
- Road surface type: Paved, Shared
Price history
| Date | Event | Price |
|---|---|---|
| 7/18/2025 | Sold | $175,000-5.4%$86/sqft |
Source: | ||
| 6/22/2025 | Pending sale | $185,000$91/sqft |
Source: | ||
| 6/20/2025 | Listed for sale | $185,000+117.6%$91/sqft |
Source: | ||
| 8/21/2017 | Sold | $85,000$42/sqft |
Source: Agent Provided Report a problem | ||
Public tax history
| Year | Property taxes | Tax assessment |
|---|---|---|
| 2024 | $2,113 -4.1% | $43,170 +8.9% |
| 2023 | $2,203 -18.1% | $39,630 +8.1% |
| 2022 | $2,689 +5.2% | $36,650 +4% |
Find assessor info on the county website
Neighborhood: 61554
Nearby schools
GreatSchools rating
- 7/10Marquette Elementary SchoolGrades: PK-3Distance: 0.4 mi
- 5/10Georgetown Middle SchoolGrades: 6-8Distance: 1.1 mi
- 6/10Pekin Community High SchoolGrades: 9-12Distance: 4.3 mi
Schools provided by the listing agent
- High: Pekin Community
Source: RMLS Alliance. This data may not be complete. We recommend contacting the local school district to confirm school assignments for this home.

Get pre-qualified for a loan
At Zillow Home Loans, we can pre-qualify you in as little as 5 minutes with no impact to your credit score.An equal housing lender. NMLS #10287.
