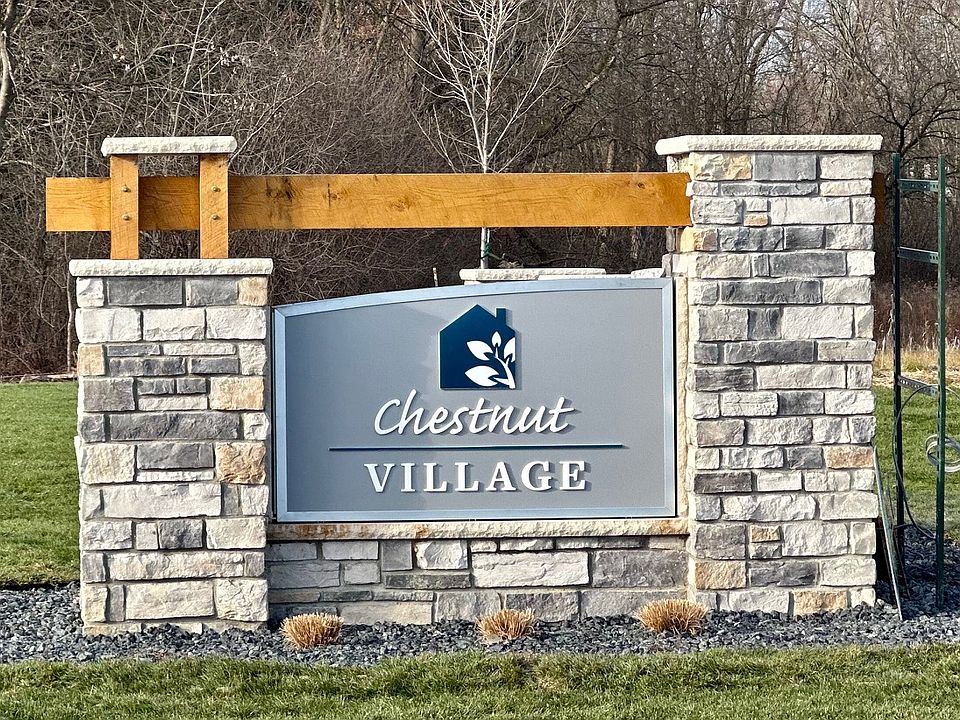*Lender incentives available! Up to $10,000 towards your downpayment PLUS up to $7,500 towards closing costs! This home is under construction now for a spring completion! Just over 1,500sqf sitting on a beautiful walkout lot that includes sod, an irrigation system, trees and a wooded rear view. This floor plan features an open living/dining space/kitchen layout with tall vaulted ceilings. First floor laundry. Primary ensuite bedroom at the back of the home with walk-in closet & large dual sink vanity with quartz countertop. Quartz countertops throughout, tile surround fireplace & tile backsplash kitchen with stainless steal appliances included! The walkout lower level is full of daylight with 9' ceilings & prepped for an additional bathroom & bedroom. Built using the Superior Wall foundation system which is pre-insulated creating a more energy efficient & comfortable lower level, stronger than traditional poured foundations, studs already in place, ready to finish and so much more. Don't settle for the typical "builder grade." Take a look in person and you will see how Chestnut Home Builders raise the bar! Community amenities include walking trails, park area with pavilion, fenced in dog park & more! Located at the corner of Whitmore Lake & North Territorial. Extremely Easy US-23 Access & just 7 Miles to the University of Michigan, 8 Miles to University of Michigan Hospital & 10 Miles to Brighton.*Restrictions and loan approval apply. Call for details. Seller is the listing broker and builder.
Pending
$486,500
405 Jubilee Dr, Whitmore Lake, MI 48189
3beds
1,538sqft
Single Family Residence
Built in 2025
9,583 sqft lot
$480,200 Zestimate®
$316/sqft
$53/mo HOA
What's special
Tile surround fireplaceWalkout lower levelWalk-in closetTall vaulted ceilingsWalkout lotLarge dual sink vanityPrimary ensuite bedroom
- 38 days
- on Zillow |
- 23 |
- 0 |
Zillow last checked: 7 hours ago
Listing updated: March 10, 2025 at 04:27am
Listed by:
Steve J Gronow 810-599-5147,
Chestnut Real Estate 888-825-1420
Source: Realcomp II,MLS#: 20250007895
Travel times
Schedule tour
Select your preferred tour type — either in-person or real-time video tour — then discuss available options with the builder representative you're connected with.
Select a date
Facts & features
Interior
Bedrooms & bathrooms
- Bedrooms: 3
- Bathrooms: 2
- Full bathrooms: 2
Heating
- Forced Air, Natural Gas
Cooling
- Central Air
Appliances
- Included: Dishwasher, Disposal, Free Standing Gas Oven, Humidifier, Microwave
Features
- High Speed Internet, Programmable Thermostat
- Windows: Egress Windows
- Basement: Unfinished,Walk Out Access
- Has fireplace: Yes
- Fireplace features: Gas, Great Room
Interior area
- Total interior livable area: 1,538 sqft
- Finished area above ground: 1,538
Property
Parking
- Total spaces: 2
- Parking features: Two Car Garage, Attached, Direct Access, Electricityin Garage, Garage Door Opener
- Attached garage spaces: 2
Features
- Levels: One
- Stories: 1
- Entry location: GroundLevel
- Patio & porch: Porch
- Pool features: None
- Fencing: Fencing Allowed
Lot
- Size: 9,583 sqft
- Dimensions: 64 x 157 x 68 x 142
- Features: Sprinklers
Details
- Additional structures: Sheds Allowed
- Parcel number: B00219101007
- Special conditions: Short Sale No,Standard
Construction
Type & style
- Home type: SingleFamily
- Architectural style: Ranch
- Property subtype: Single Family Residence
Materials
- Other, Stone, Vinyl Siding
- Foundation: Basement, Passive Radon Mitigation, Poured, Sump Pump
- Roof: Asphalt
Condition
- New Construction,Quick Delivery Home
- New construction: Yes
- Year built: 2025
Details
- Builder name: Chestnut Home Builders
- Warranty included: Yes
Utilities & green energy
- Sewer: Public Sewer
- Water: Community
- Utilities for property: Underground Utilities
Community & HOA
Community
- Subdivision: Chestnut Village
HOA
- Has HOA: Yes
- Services included: Maintenance Grounds, Maintenance Structure, Other, Snow Removal, Trash
- HOA fee: $635 annually
- HOA phone: 888-825-1420
Location
- Region: Whitmore Lake
Financial & listing details
- Price per square foot: $316/sqft
- Tax assessed value: $2,510
- Annual tax amount: $155
- Date on market: 2/5/2025
- Listing agreement: Exclusive Right To Sell
- Listing terms: Cash,Conventional,FHA,Usda Loan,Va Loan
About the community
PlaygroundParkTrails
Lender incentives of $10,000 towards your down payment and up to $7,500 towards closing costs on applicable homes! Welcome to Chestnut Village! Located at the corner of Whitmore Lake and North Territorial. Extremely Easy US-23 Access and just 7 miles to the University of Michigan, 8 miles to University of Michigan Hospital and 10 miles to Brighton. One and two story floor plans available with many daylight and walkout lots! Neighborhood amenities include a fenced dog park, walking trails, park pavilion, athletic field/open space, and sidewalks throughout! Fences are allowed. Don't settle for the typical "builder grade" Take a look in person and you will see how Chestnut Home Builders raises the bar!
Source: Chestnut Home Builders

