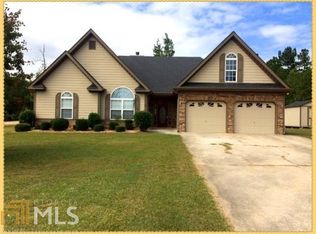Closed
$370,000
405 Huntsman Trl, Temple, GA 30179
5beds
2,451sqft
Single Family Residence, Residential
Built in 2003
0.98 Acres Lot
$361,000 Zestimate®
$151/sqft
$2,213 Estimated rent
Home value
$361,000
$318,000 - $408,000
$2,213/mo
Zestimate® history
Loading...
Owner options
Explore your selling options
What's special
BEAUTIFULLY maintained 5 bedroom home on .98 acre wooded lot located on a 2 home street in Huntington Park Community. This home has all the bells and whistles including new countertops, flooring, fill lines, and landscaping. This home features an inviting split foyer that opens up to a large family room which has built in Bose Speakers and a natural wood burning fireplace. The kitchen offers a large food pantry and laundry closet as well as a breakfast bar. This home has ample natural lighting for cost efficiency. Downstairs you will find 2 additional bedrooms, full bath, living area, and kitchenette with private deck and exterior walkway to the driveway. There is a 2 car garage and an additional garage to the side and if this was not enough, it also offers a building for storage, work area, etc. "DO NOT LET THIS ONE SLIP AWAY, CALL TODAY!!!! Owner is a licensed Real Estate Agent and is acting as principal in this transaction.
Zillow last checked: 8 hours ago
Listing updated: August 02, 2024 at 10:52pm
Listing Provided by:
Cheryl Risner,
BHGRE Metro Brokers
Bought with:
KRISTI NAVARRE, 261232
RE/MAX Pure
Source: FMLS GA,MLS#: 7397025
Facts & features
Interior
Bedrooms & bathrooms
- Bedrooms: 5
- Bathrooms: 3
- Full bathrooms: 3
Primary bedroom
- Features: In-Law Floorplan
- Level: In-Law Floorplan
Bedroom
- Features: In-Law Floorplan
Primary bathroom
- Features: Bidet, Double Vanity, Shower Only, Vaulted Ceiling(s)
Dining room
- Features: Open Concept, Separate Dining Room
Kitchen
- Features: Breakfast Bar, Cabinets White, Pantry Walk-In, Solid Surface Counters, View to Family Room
Heating
- Central, Heat Pump
Cooling
- Ceiling Fan(s), Central Air, Heat Pump
Appliances
- Included: Dishwasher, Electric Range, Electric Water Heater, Microwave
- Laundry: In Kitchen, Upper Level
Features
- Central Vacuum, Double Vanity, Entrance Foyer, Entrance Foyer 2 Story, High Ceilings 10 ft Upper, High Speed Internet, Tray Ceiling(s), Walk-In Closet(s)
- Flooring: Carpet, Ceramic Tile, Vinyl
- Windows: Insulated Windows, Shutters
- Basement: Daylight,Driveway Access,Exterior Entry,Finished Bath,Full,Interior Entry
- Attic: Pull Down Stairs
- Number of fireplaces: 1
- Fireplace features: Living Room, Masonry, Wood Burning Stove
- Common walls with other units/homes: No Common Walls
Interior area
- Total structure area: 2,451
- Total interior livable area: 2,451 sqft
- Finished area above ground: 1,760
- Finished area below ground: 691
Property
Parking
- Total spaces: 2
- Parking features: Attached, Garage, Garage Door Opener
- Attached garage spaces: 2
Accessibility
- Accessibility features: None
Features
- Levels: Two
- Stories: 2
- Patio & porch: Covered, Deck, Front Porch, Patio
- Exterior features: Balcony
- Pool features: None
- Spa features: None
- Fencing: Back Yard,Privacy
- Has view: Yes
- View description: Rural
- Waterfront features: None
- Body of water: None
Lot
- Size: 0.98 Acres
- Features: Back Yard, Level, Private, Wooded
Details
- Additional structures: Outbuilding
- Parcel number: 121 0224
- Other equipment: Satellite Dish
- Horse amenities: None
Construction
Type & style
- Home type: SingleFamily
- Architectural style: Contemporary,Modern
- Property subtype: Single Family Residence, Residential
Materials
- Brick Front, Cement Siding
- Foundation: Block
- Roof: Shingle
Condition
- Resale
- New construction: No
- Year built: 2003
Details
- Builder name: Progressive Enterprises
Utilities & green energy
- Electric: 110 Volts, 220 Volts, 220 Volts in Laundry
- Sewer: Septic Tank
- Water: Public
- Utilities for property: Cable Available, Electricity Available, Phone Available, Water Available
Green energy
- Energy efficient items: None
- Energy generation: None
Community & neighborhood
Security
- Security features: Security System Owned, Smoke Detector(s)
Community
- Community features: Homeowners Assoc, Pool
Location
- Region: Temple
- Subdivision: Huntington Park
HOA & financial
HOA
- Has HOA: Yes
- HOA fee: $150 semi-annually
- Services included: Maintenance Grounds, Swim, Tennis
Other
Other facts
- Road surface type: Asphalt, Paved
Price history
| Date | Event | Price |
|---|---|---|
| 7/31/2024 | Sold | $370,000-2.6%$151/sqft |
Source: | ||
| 7/2/2024 | Pending sale | $379,900$155/sqft |
Source: | ||
| 6/3/2024 | Listed for sale | $379,900+8.6%$155/sqft |
Source: | ||
| 4/4/2022 | Sold | $349,9000%$143/sqft |
Source: Public Record | ||
| 3/3/2022 | Pending sale | $349,999$143/sqft |
Source: | ||
Public tax history
| Year | Property taxes | Tax assessment |
|---|---|---|
| 2024 | $3,009 +7.3% | $133,030 +8.6% |
| 2023 | $2,804 +3.9% | $122,450 +13.8% |
| 2022 | $2,699 +27.1% | $107,600 +30% |
Find assessor info on the county website
Neighborhood: 30179
Nearby schools
GreatSchools rating
- 7/10Providence Elementary SchoolGrades: PK-5Distance: 2.1 mi
- 5/10Temple Middle SchoolGrades: 6-8Distance: 2.1 mi
- 6/10Temple High SchoolGrades: 9-12Distance: 3.1 mi
Schools provided by the listing agent
- Elementary: Providence
- Middle: Temple
- High: Temple
Source: FMLS GA. This data may not be complete. We recommend contacting the local school district to confirm school assignments for this home.
Get a cash offer in 3 minutes
Find out how much your home could sell for in as little as 3 minutes with a no-obligation cash offer.
Estimated market value
$361,000
Get a cash offer in 3 minutes
Find out how much your home could sell for in as little as 3 minutes with a no-obligation cash offer.
Estimated market value
$361,000
