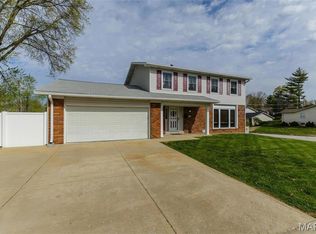Closed
Listing Provided by:
David Nations 314-775-2777,
Keller Williams Realty St. Louis
Bought with: SCHNEIDER Real Estate
Price Unknown
405 Hunters Rdg, Saint Charles, MO 63301
4beds
1,758sqft
Single Family Residence
Built in 1977
0.28 Acres Lot
$350,700 Zestimate®
$--/sqft
$2,507 Estimated rent
Home value
$350,700
$333,000 - $368,000
$2,507/mo
Zestimate® history
Loading...
Owner options
Explore your selling options
What's special
Welcome to this beautifully renovated multi-level brick home in St. Charles! A side entry 3-car garage, new landscaping, and a covered front porch make for great curb appeal. Inside, the open layout of the main living area is perfect for entertaining! You'll love the beamed vaulted ceiling, new floors, quartz counters, island w/breakfast bar, stainless appliances, subway tile backsplash, and stylish lighting! A short staircase leads down to the family room w/floor-to-ceiling brick fireplace, as well as the primary suite w/walk-in closet and bath w/step-in shower. A half bath completes the space. Upstairs are three more bedrooms, and another large bath w/tile-surround tub. The basement adds a rec room and unfinished storage space. Enjoy the fall weather on the patio overlooking the level backyard shaded by trees. You'll be within walking distance of schools and McNair Park, and moments from shopping, restaurants, highways, and downtown St. Charles! Don't miss out!
Zillow last checked: 8 hours ago
Listing updated: May 05, 2025 at 02:17pm
Listing Provided by:
David Nations 314-775-2777,
Keller Williams Realty St. Louis
Bought with:
Kari McBride, 2020011056
SCHNEIDER Real Estate
Source: MARIS,MLS#: 23059691 Originating MLS: St. Louis Association of REALTORS
Originating MLS: St. Louis Association of REALTORS
Facts & features
Interior
Bedrooms & bathrooms
- Bedrooms: 4
- Bathrooms: 3
- Full bathrooms: 2
- 1/2 bathrooms: 1
Primary bedroom
- Features: Floor Covering: Wood
- Level: Lower
- Area: 169
- Dimensions: 13x13
Other
- Features: Floor Covering: Carpeting
- Level: Upper
- Area: 154
- Dimensions: 14x11
Other
- Features: Floor Covering: Carpeting
- Level: Upper
- Area: 132
- Dimensions: 11x12
Other
- Features: Floor Covering: Carpeting
- Level: Upper
- Area: 144
- Dimensions: 12x12
Bonus room
- Features: Floor Covering: Concrete
- Level: Lower
- Area: 308
- Dimensions: 14x22
Dining room
- Features: Floor Covering: Wood
- Level: Main
- Area: 100
- Dimensions: 10x10
Family room
- Features: Floor Covering: Wood
- Level: Lower
- Area: 442
- Dimensions: 26x17
Kitchen
- Features: Floor Covering: Wood
- Level: Main
- Area: 130
- Dimensions: 13x10
Living room
- Features: Floor Covering: Wood
- Level: Main
- Area: 408
- Dimensions: 24x17
Heating
- Forced Air, Natural Gas
Cooling
- Central Air, Electric
Appliances
- Included: Gas Water Heater, Dishwasher, Disposal, Free-Standing Range, Microwave, Gas Range, Gas Oven
Features
- Kitchen/Dining Room Combo, Separate Dining, Shower, Open Floorplan, Walk-In Closet(s), Breakfast Bar, Kitchen Island, Custom Cabinetry, Eat-in Kitchen, Solid Surface Countertop(s)
- Flooring: Carpet, Hardwood
- Doors: Panel Door(s), Sliding Doors
- Basement: Full,Partially Finished,Storage Space,Walk-Out Access
- Number of fireplaces: 1
- Fireplace features: Family Room, Wood Burning
Interior area
- Total structure area: 1,758
- Total interior livable area: 1,758 sqft
- Finished area above ground: 1,450
- Finished area below ground: 308
Property
Parking
- Total spaces: 3
- Parking features: Attached, Garage, Off Street
- Attached garage spaces: 3
Features
- Levels: Three Or More,Multi/Split
- Patio & porch: Patio
Lot
- Size: 0.28 Acres
- Dimensions: 137*113*108*90
Details
- Parcel number: 600055034000411.0000000
- Special conditions: Standard
Construction
Type & style
- Home type: SingleFamily
- Architectural style: Traditional
- Property subtype: Single Family Residence
Materials
- Brick
Condition
- Year built: 1977
Utilities & green energy
- Sewer: Public Sewer
- Water: Public
Community & neighborhood
Location
- Region: Saint Charles
- Subdivision: Huntmoor Estate #4
Other
Other facts
- Listing terms: Cash,Conventional,FHA,VA Loan
- Ownership: Private
- Road surface type: Concrete
Price history
| Date | Event | Price |
|---|---|---|
| 11/14/2023 | Sold | -- |
Source: | ||
| 10/17/2023 | Pending sale | $325,000$185/sqft |
Source: | ||
| 10/12/2023 | Listed for sale | $325,000$185/sqft |
Source: | ||
Public tax history
| Year | Property taxes | Tax assessment |
|---|---|---|
| 2024 | $3,300 +0.2% | $51,416 |
| 2023 | $3,295 +16.8% | $51,416 +25.4% |
| 2022 | $2,821 | $41,008 |
Find assessor info on the county website
Neighborhood: 63301
Nearby schools
GreatSchools rating
- 8/10George M. Null Elementary SchoolGrades: K-4Distance: 0.4 mi
- 8/10Hardin Middle SchoolGrades: 7-8Distance: 1.3 mi
- 6/10St. Charles High SchoolGrades: 9-12Distance: 1.7 mi
Schools provided by the listing agent
- Middle: Jefferson / Hardin
- High: St. Charles High
Source: MARIS. This data may not be complete. We recommend contacting the local school district to confirm school assignments for this home.
Get a cash offer in 3 minutes
Find out how much your home could sell for in as little as 3 minutes with a no-obligation cash offer.
Estimated market value
$350,700
Get a cash offer in 3 minutes
Find out how much your home could sell for in as little as 3 minutes with a no-obligation cash offer.
Estimated market value
$350,700
