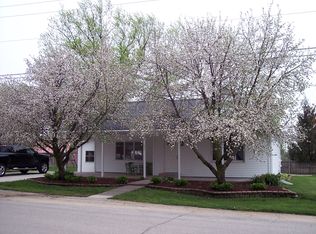A great home, a great location, a great size. You have just found a charmer. This lovely bungalow was completely gutted and redone in 2014. Meaning new insulation, drywall, electrical, plumbing, siding, windows, and more. It features 3 bedrooms on the upper level with a large bathroom and laundry. The main level is spacious with a living room, office, dining room and kitchen featuring Corian countertops, custom built hickory cabinets, and newer appliances. The basement is spray foamed with a seal coated going around the structure, keeping it dry all year long. Now step outside to a absolutely huge heated garage (34x34) with 3 garage doors and heated plus another garage that is 26x18. Best of all the home sits on a large corner lot giving you a ton of privacy. Make it yours today!
This property is off market, which means it's not currently listed for sale or rent on Zillow. This may be different from what's available on other websites or public sources.
