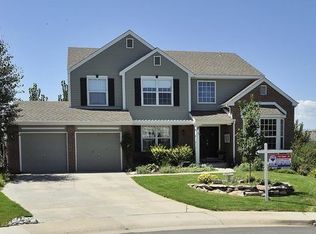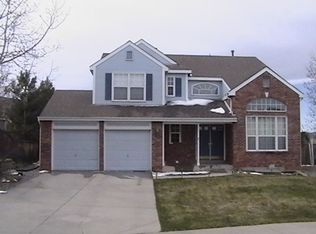Cul-de-sac location. Excellent curb appeal with beautiful mature trees and colorful all season perennials in front yard. Very large fenced backyard with mature trees and vegetation recently professionally landscaped and lighted (20 Kichler lights and spots) with sprinkler system, expansive new deck (2 seating areas with plenty of room for grill and gas firepit), commercial-grade paver patio and walkway (ideal for 4-person oversize seating and firepit), waterfall and pond, hot tub, shed, paver side yard stairway and kids equipment area. Fully remodeled interior. Sunny open floor plan. Newly refinished hardwood floors. Bright kitchen and family room combination with large granite island and countertops, stainless appliances, bay window breakfast nook and brick mantle with gas fireplace. Spacious formal living and dining room combination with high ceilings, large windows (including bay window) perfect for holidays and gatherings. Lovely powder room off foyer. Fully-cabineted and spacious mudroom with LG w/d, tiled countertop with full sink, tile floor, pantry and kids sports and school station. Spacious and fully-wired home office with double door entry on main floor. Finished walkout basement that is brightly lit and includes a 3/4 bath, family room and guest room. Lots of storage in basement. Large kid bedrooms on upper level with walk-in closet and newly renovated Jack & Jill bath. Convenient linen/storage closet on upper landing. Beautiful and light-filled large master bedroom with double door entry that runs the entire rear elevation of home with fitness area/bay window nook. New fully-remodeled 5-piece master bath with new antique bronze fixtures, bars and handles, new cabinets, gorgeous granite double sink with backsplash, oversize tub with new subway tile surround, new custom glass shower enclosure with subway tile surround and elegant italian style feature strip and pan. Updated master walk-in closet with new wood flooring, new lighting and newly installed custom Closets by Design premium bar, shelf and drawer system in almond including shoe wall and hamper. Rich Benjamin Moore paints throughout. 2-car garage with new Liftmaster garage doors and keypad, 6 bike hoist system, extra refrigerator, storage racks and storage cabinets with lighted work area. Mountain and sunset views from deck and master. Numerous walking and bike paths in neighborhood. Access to 4 Highlands Ranch recreation centers for pool, gym, track, fitness and tennis. Great family home.
This property is off market, which means it's not currently listed for sale or rent on Zillow. This may be different from what's available on other websites or public sources.

