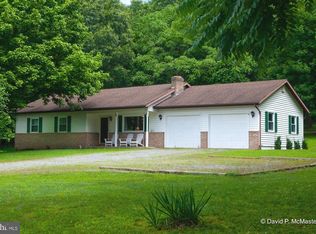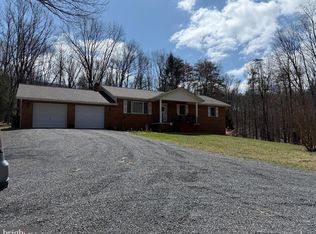Sold for $334,000 on 07/09/25
$334,000
405 Hope Acres Dr, Berkeley Springs, WV 25411
2beds
1,344sqft
Single Family Residence
Built in 1988
3.13 Acres Lot
$334,400 Zestimate®
$249/sqft
$1,240 Estimated rent
Home value
$334,400
Estimated sales range
Not available
$1,240/mo
Zestimate® history
Loading...
Owner options
Explore your selling options
What's special
Charming Rancher Near Historic Berkeley Springs, WV. Looking for seclusion? This lovely rancher sits on 3.13 acres and is located just a few miles from historic Berkeley Springs, WV. The property also offers community access to 2.3 acres along Sleepy Creek, adjacent to a state wildlife park — perfect for nature lovers! The home features: 2 bedrooms, 2 full bathrooms. Open eat-in kitchen with small breakfast bar with tall Lazy Susan cabinets. Laundry room on main level with basement access. Whole house fan for energy-efficient cooling. The unfinished basement offers plenty of potential, with woodstove access and garage access for additional convenience. Large wrap around side to rear deck offers a great space for entertaining. Newly updated : Large front deck (with a ramp for easy access) newly rebuilt in 2024 -New Metal roof installed in 2021-New HVAC system installed in 2022. Enjoy peaceful country living with close proximity to shops, restaurants, and attractions in Berkeley Springs! Please call today to view this home and for all your real estate needs,
Zillow last checked: 8 hours ago
Listing updated: July 09, 2025 at 09:19am
Listed by:
Greg Graham 304-671-3068,
ERA Liberty Realty
Bought with:
Jana Klaasse, WV0021599
Samson Properties
Source: Bright MLS,MLS#: WVMO2005982
Facts & features
Interior
Bedrooms & bathrooms
- Bedrooms: 2
- Bathrooms: 2
- Full bathrooms: 2
- Main level bathrooms: 2
- Main level bedrooms: 2
Primary bedroom
- Features: Attached Bathroom, Ceiling Fan(s), Flooring - Carpet
- Level: Main
- Area: 121 Square Feet
- Dimensions: 11 x 11
Bedroom 2
- Features: Ceiling Fan(s), Flooring - Carpet
- Level: Main
- Area: 110 Square Feet
- Dimensions: 11 x 10
Kitchen
- Features: Breakfast Bar, Flooring - Laminated, Eat-in Kitchen
- Level: Main
- Area: 200 Square Feet
- Dimensions: 20 x 10
Laundry
- Features: Flooring - Laminated
- Level: Main
- Area: 88 Square Feet
- Dimensions: 8 x 11
Living room
- Features: Ceiling Fan(s), Flooring - Carpet
- Level: Main
- Area: 336 Square Feet
- Dimensions: 16 x 21
Other
- Features: Flooring - Concrete
- Level: Lower
- Area: 598 Square Feet
- Dimensions: 26 x 23
Heating
- Heat Pump, Electric
Cooling
- Central Air, Ceiling Fan(s), Electric
Appliances
- Included: Dishwasher, Dryer, Oven/Range - Electric, Refrigerator, Washer, Ice Maker, Electric Water Heater
- Laundry: Main Level, Laundry Room
Features
- Ceiling Fan(s), Entry Level Bedroom, Open Floorplan, Eat-in Kitchen, Primary Bath(s), Dry Wall
- Flooring: Carpet, Concrete, Laminate
- Basement: Connecting Stairway,Exterior Entry
- Number of fireplaces: 1
Interior area
- Total structure area: 1,344
- Total interior livable area: 1,344 sqft
- Finished area above ground: 1,344
- Finished area below ground: 0
Property
Parking
- Total spaces: 1
- Parking features: Garage Faces Rear, Attached, Driveway
- Attached garage spaces: 1
- Has uncovered spaces: Yes
Accessibility
- Accessibility features: Accessible Approach with Ramp
Features
- Levels: Two
- Stories: 2
- Pool features: None
Lot
- Size: 3.13 Acres
Details
- Additional structures: Above Grade, Below Grade
- Parcel number: 01 17001400390000
- Zoning: 101
- Special conditions: Standard
Construction
Type & style
- Home type: SingleFamily
- Architectural style: Ranch/Rambler
- Property subtype: Single Family Residence
Materials
- T-1-11
- Foundation: Permanent
- Roof: Metal
Condition
- Very Good
- New construction: No
- Year built: 1988
Utilities & green energy
- Electric: 220 Volts
- Sewer: On Site Septic
- Water: Well
- Utilities for property: Electricity Available
Community & neighborhood
Location
- Region: Berkeley Springs
- Subdivision: New Hope Acres
- Municipality: Allen
HOA & financial
HOA
- Has HOA: Yes
- HOA fee: $250 annually
Other
Other facts
- Listing agreement: Exclusive Right To Sell
- Listing terms: Cash,Conventional,FHA,USDA Loan
- Ownership: Fee Simple
Price history
| Date | Event | Price |
|---|---|---|
| 7/9/2025 | Sold | $334,000$249/sqft |
Source: | ||
| 6/16/2025 | Contingent | $334,000$249/sqft |
Source: | ||
| 6/11/2025 | Price change | $334,000-1.5%$249/sqft |
Source: | ||
| 5/19/2025 | Price change | $339,000-2.9%$252/sqft |
Source: | ||
| 5/2/2025 | Listed for sale | $349,000+60.1%$260/sqft |
Source: | ||
Public tax history
| Year | Property taxes | Tax assessment |
|---|---|---|
| 2024 | $1,044 +1.7% | $104,340 +1.7% |
| 2023 | $1,027 +48.4% | $102,600 +15.1% |
| 2022 | $692 | $89,160 +2.5% |
Find assessor info on the county website
Neighborhood: 25411
Nearby schools
GreatSchools rating
- 5/10Warm Springs Intermediate SchoolGrades: 3-5Distance: 3.7 mi
- 5/10Warm Springs Middle SchoolGrades: 6-8Distance: 3.6 mi
- 8/10Berkeley Springs High SchoolGrades: 9-12Distance: 4.3 mi
Schools provided by the listing agent
- District: Morgan County Schools
Source: Bright MLS. This data may not be complete. We recommend contacting the local school district to confirm school assignments for this home.

Get pre-qualified for a loan
At Zillow Home Loans, we can pre-qualify you in as little as 5 minutes with no impact to your credit score.An equal housing lender. NMLS #10287.

