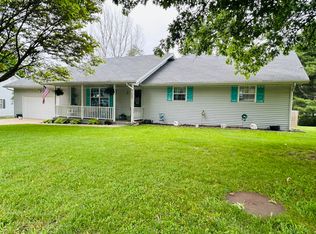Potential-Potential-Potential-This place has ample space and storage. Just needs some TLC. 2 bedrooms on main. There are 2 additional rooms downstairs that have closets but no windows, plus a family room and bathroom. Large kitchen/dining area. LR with fireplace. Fenced yard. Please ask about square footage.
This property is off market, which means it's not currently listed for sale or rent on Zillow. This may be different from what's available on other websites or public sources.
