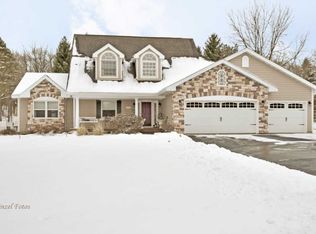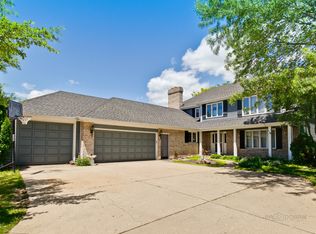Welcome to 405 Holly Lynn! This custom built home is perfectly situated on an acre in the Coves of Cary. This truly is the best of both worlds, only a mile from downtown Cary, the Metra and schools, this is "country living" only a couple minutes from everything! There is so much room here to enjoy holidays and summer BBQs with lots of friends and family. The kitchen has a great size eating area, sliders out to the deck and opens right into the family room with stone fireplace and views out to the back yard. Enjoy a very spacious main floor office, with plenty of natural light. Upstairs, you'll find 4 nicely sized bedrooms, including the master with vaulted ceilings and large master bathroom. The partially finished basement has tons of potential to be fully finished off for the perfect man cave, rec room, exercise, theater room...the possibilities are here! Here is the perfect way to get a little breathing room and yet still be close to everything! Come take a look!
This property is off market, which means it's not currently listed for sale or rent on Zillow. This may be different from what's available on other websites or public sources.


