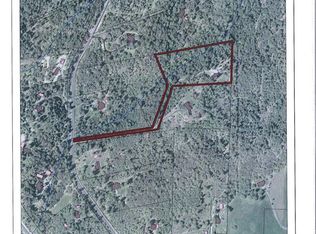Enjoy Your Private Country Setting with Beautiful Mountain & Valley Views! This 2011 custom-built home combines the best of rural living with excellent upgrades. True Open Concept space with vaulted ceilings makes it easy to entertain or visit with family. Gaze at your light-filled, double, stained glass doors at both sides of the house letting in the best of the sunrise & sunset from your large covered porches. The cook will enjoy the upgraded kitchen w/ custom wooden island, propane stove and granite counters w/ matching windowsills throughout. The Master Bathroom has a luxurious jetted tub with excellent lighting and a spacious walk-in closet. There's plenty of storage space here w/ a large pantry, washroom & closets in the attached two car garage. The property has an enclosed garden area with raised beds and greenhouse. Patio set for installation of BBQ & Hot Tub. Outdoor areas just need a little TLC to make them sparkle again. Completely prepared for handicapped if needed.
This property is off market, which means it's not currently listed for sale or rent on Zillow. This may be different from what's available on other websites or public sources.
