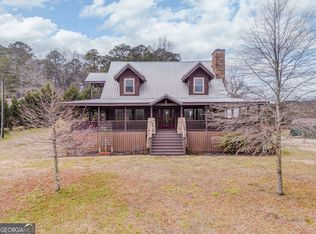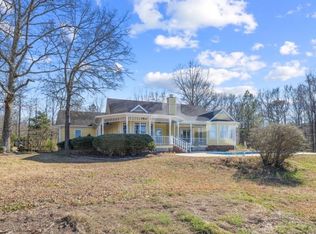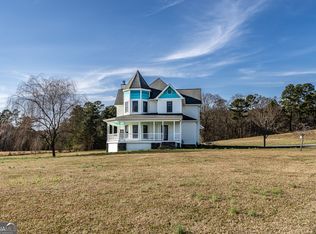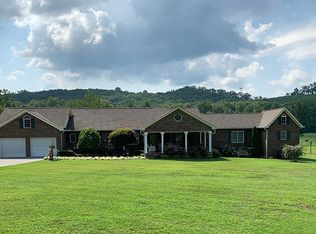This 68.6-acre riverfront retreat offers 1,500 feet of Oostanaula River frontage and gently rolling pastures, perfect for farming, recreation, or a private escape. Located in the highly desired Model School District, it features a 4-bedroom, 2-bath ranch home, a 3-bedroom, 1-bath cabin, and a 3-bedroom, 2-bath mobile home. Additional amenities include a high fence, equipment barn, storm shelter, and both well and public water. With easy access to Highway 53 and Highway 140, this property combines convenience with tranquil country living.
Active under contract
$754,900
405 Hiram Rd NE, Rome, GA 30161
4beds
2,250sqft
Est.:
Single Family Residence
Built in 1941
68.6 Acres Lot
$-- Zestimate®
$336/sqft
$-- HOA
What's special
- 447 days |
- 511 |
- 11 |
Zillow last checked: 8 hours ago
Listing updated: January 16, 2026 at 10:50am
Listed by:
Robert N Rogers 706-252-0303,
Hardy Realty & Development Company
Source: GAMLS,MLS#: 10415288
Facts & features
Interior
Bedrooms & bathrooms
- Bedrooms: 4
- Bathrooms: 2
- Full bathrooms: 2
- Main level bathrooms: 2
- Main level bedrooms: 4
Rooms
- Room types: Den, Family Room, Laundry, Other
Dining room
- Features: Dining Rm/Living Rm Combo
Kitchen
- Features: Country Kitchen, Pantry
Heating
- Central, Electric
Cooling
- Ceiling Fan(s), Central Air, Electric
Appliances
- Included: Dishwasher, Microwave, Oven/Range (Combo), Refrigerator
- Laundry: Mud Room
Features
- Master On Main Level, Split Bedroom Plan
- Flooring: Hardwood
- Basement: Crawl Space
- Attic: Pull Down Stairs
- Has fireplace: No
- Common walls with other units/homes: No Common Walls
Interior area
- Total structure area: 2,250
- Total interior livable area: 2,250 sqft
- Finished area above ground: 2,250
- Finished area below ground: 0
Video & virtual tour
Property
Parking
- Total spaces: 6
- Parking features: Carport, Detached
- Has carport: Yes
Features
- Levels: One
- Stories: 1
- Patio & porch: Deck, Porch
- Fencing: Fenced
- Has view: Yes
- View description: River
- Has water view: Yes
- Water view: River
- Body of water: Oostanaula
- Frontage type: River
- Frontage length: Waterfront Footage: 1500
Lot
- Size: 68.6 Acres
- Features: Pasture, Private
Details
- Additional structures: Barn(s), Guest House, Outbuilding, Second Residence
- Parcel number: L09 037
- Special conditions: Estate Owned
Construction
Type & style
- Home type: SingleFamily
- Architectural style: Ranch
- Property subtype: Single Family Residence
Materials
- Wood Siding
- Foundation: Block
- Roof: Metal
Condition
- Resale
- New construction: No
- Year built: 1941
Utilities & green energy
- Electric: 220 Volts
- Sewer: Septic Tank
- Water: Public
- Utilities for property: Electricity Available, Water Available
Community & HOA
Community
- Features: None
- Subdivision: None
HOA
- Has HOA: No
- Services included: None
Location
- Region: Rome
Financial & listing details
- Price per square foot: $336/sqft
- Tax assessed value: $592,783
- Annual tax amount: $6,720
- Date on market: 11/18/2024
- Cumulative days on market: 372 days
- Listing agreement: Exclusive Right To Sell
- Listing terms: Cash,Conventional,USDA Loan
- Electric utility on property: Yes
Estimated market value
Not available
Estimated sales range
Not available
$1,951/mo
Price history
Price history
| Date | Event | Price |
|---|---|---|
| 1/8/2026 | Listed for sale | $754,900$336/sqft |
Source: | ||
| 11/5/2025 | Pending sale | $754,900$336/sqft |
Source: | ||
| 7/24/2025 | Price change | $754,900-0.7%$336/sqft |
Source: | ||
| 3/11/2025 | Price change | $759,900-2.6%$338/sqft |
Source: | ||
| 11/18/2024 | Listed for sale | $779,900$347/sqft |
Source: | ||
Public tax history
Public tax history
| Year | Property taxes | Tax assessment |
|---|---|---|
| 2024 | $6,784 +0.9% | $237,113 +1.2% |
| 2023 | $6,720 +21.4% | $234,399 +25.6% |
| 2022 | $5,535 +63.4% | $186,554 +33.2% |
Find assessor info on the county website
BuyAbility℠ payment
Est. payment
$4,397/mo
Principal & interest
$3548
Property taxes
$585
Home insurance
$264
Climate risks
Neighborhood: 30161
Nearby schools
GreatSchools rating
- 8/10Model Middle SchoolGrades: 5-7Distance: 4.8 mi
- 9/10Model High SchoolGrades: 8-12Distance: 4.9 mi
- 7/10Model Elementary SchoolGrades: PK-4Distance: 5 mi
Schools provided by the listing agent
- Elementary: Model
- Middle: Model
- High: Model
Source: GAMLS. This data may not be complete. We recommend contacting the local school district to confirm school assignments for this home.
- Loading





