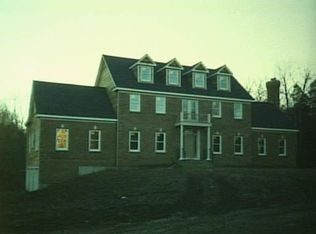Located in lower Greenfield Hill sits an architecturally custom designed colonial home w/ an open floor plan. Awesome views can be enjoyed from the screened in porch which has vaulted mahogany ceilings & mahogany hardwood floors. A truly great space for entertaining. All of this is situated on a bucolic acre of property w/ specimen plantings & a pond w/ a waterfall into a Koi pond. The entry hallway is impressive & expansive. The family room opens to the screened in porch & offers custom built-ins & a gas fireplace. The kitchen opens to the deck for outdoor entertaining. The kitchen cabinets are white, appliances are all stainless steel & the eat-in area is delightfully sun filled. The dining room is casual elegant for holiday entertaining. Off the hallway is an office & wet bar entertaining area. First floor master suite & bath is ample & opens to its own private deck area. The 2nd level offers 3 full sized bedrooms & a center hall bath w/ tub & separate shower. There is a full walk-in attic area for a future fourth bedroom or master suite & bath. The Lower level is an expansive unfinished room w/ windows & a slider door that can easily be made into an entertainment room & the slate stone stairs near the Koi Pond would offer a private entrance. This home has so many ways to entertain. Close enough to walk to the Greenfield Hill Center which has all of your daily need shops. Super convenient! Centrally located to downtown, the train station, Southport & Fairfield Beaches.
This property is off market, which means it's not currently listed for sale or rent on Zillow. This may be different from what's available on other websites or public sources.

