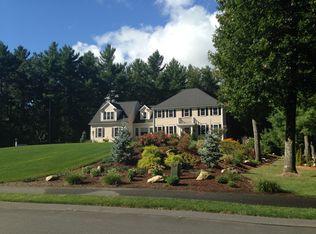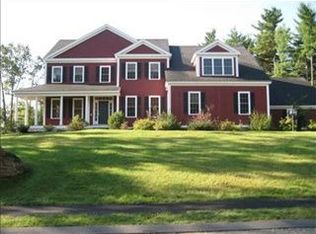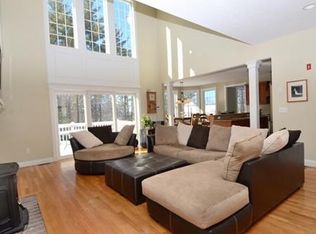Sold for $766,000
$766,000
405 Harvard Rd, Bolton, MA 01740
3beds
2,017sqft
Single Family Residence
Built in 1990
4.88 Acres Lot
$817,200 Zestimate®
$380/sqft
$3,522 Estimated rent
Home value
$817,200
$752,000 - $891,000
$3,522/mo
Zestimate® history
Loading...
Owner options
Explore your selling options
What's special
This custom-built home offers an inviting sanctuary on nearly 5 acres, tucked away off Harvard Road. Boasting exceptional curb appeal, it's a blend of seclusion and community, with a neighboring property and cul-de-sac nearby. The main level features a spacious living room, a versatile library or bedroom, an updated kitchen with granite counters, and a dining area. A recent addition includes a screened-in porch and deck, perfect for enjoying the serene backyard with its inground pool. Upstairs, discover a bedroom w bath, office, and an expansive Primary Suite with two rooms and a quaint deck. Recent upgrades like the 2017 roof, 2022 primary bath renovation, and 2023 mini-split additions ensure modern comfort. With hardwood floors, updated windows, and a 2022 deck, this home is as practical as it is picturesque. Plus, the 2022 pool liner-an enduring feature. Don't miss the opportunity to explore this exceptional property at the open house this weekend, Sat & Sun,12-1:30. Dead: Mon @12.
Zillow last checked: 8 hours ago
Listing updated: June 21, 2024 at 11:38am
Listed by:
Michelle Walker 978-773-0540,
Redfin Corp. 617-340-7803
Bought with:
Lanting Huang-Truong
StartPoint Realty
Source: MLS PIN,MLS#: 73239543
Facts & features
Interior
Bedrooms & bathrooms
- Bedrooms: 3
- Bathrooms: 3
- Full bathrooms: 2
- 1/2 bathrooms: 1
Primary bedroom
- Features: Bathroom - Full, Vaulted Ceiling(s), Flooring - Hardwood, Balcony / Deck, Slider
- Level: Second
Bedroom 2
- Features: Bathroom - Full, Closet, Flooring - Wall to Wall Carpet
- Level: Second
Bedroom 3
- Features: Flooring - Hardwood
- Level: First
Primary bathroom
- Features: Yes
Bathroom 1
- Features: Bathroom - Half
- Level: First
Bathroom 2
- Features: Bathroom - Full, Bathroom - With Shower Stall
- Level: Second
Bathroom 3
- Features: Bathroom - Full, Bathroom - Tiled With Tub & Shower
- Level: Second
Dining room
- Features: Flooring - Hardwood
- Level: First
Kitchen
- Features: Flooring - Stone/Ceramic Tile, Dining Area, Exterior Access
- Level: First
Living room
- Features: Flooring - Hardwood
- Level: First
Heating
- Baseboard, Oil
Cooling
- Heat Pump
Appliances
- Included: Range, Refrigerator, Washer, Dryer, Oven
Features
- Basement: Full
- Number of fireplaces: 1
- Fireplace features: Living Room
Interior area
- Total structure area: 2,017
- Total interior livable area: 2,017 sqft
Property
Parking
- Total spaces: 4
- Parking features: Off Street
- Uncovered spaces: 4
Features
- Patio & porch: Porch - Enclosed
- Exterior features: Porch - Enclosed, Storage
- Has view: Yes
- View description: Scenic View(s)
Lot
- Size: 4.88 Acres
- Features: Wooded, Level
Details
- Parcel number: M:007C B:0000 L:0059,1472481
- Zoning: R1
Construction
Type & style
- Home type: SingleFamily
- Architectural style: Cape
- Property subtype: Single Family Residence
Materials
- Frame
- Foundation: Concrete Perimeter
- Roof: Shingle
Condition
- Year built: 1990
Details
- Warranty included: Yes
Utilities & green energy
- Electric: Generator
- Sewer: Private Sewer
- Water: Private
Community & neighborhood
Security
- Security features: Security System
Community
- Community features: Shopping, Tennis Court(s), Park, Walk/Jog Trails, Stable(s), Golf, Medical Facility, Conservation Area, Highway Access, House of Worship, Public School
Location
- Region: Bolton
Other
Other facts
- Road surface type: Paved
Price history
| Date | Event | Price |
|---|---|---|
| 6/21/2024 | Sold | $766,000+9.4%$380/sqft |
Source: MLS PIN #73239543 Report a problem | ||
| 5/16/2024 | Listed for sale | $699,900$347/sqft |
Source: MLS PIN #73239543 Report a problem | ||
Public tax history
| Year | Property taxes | Tax assessment |
|---|---|---|
| 2025 | $11,920 +9.9% | $717,200 +7.5% |
| 2024 | $10,849 +3% | $667,200 +10.9% |
| 2023 | $10,530 +6.4% | $601,700 +20.8% |
Find assessor info on the county website
Neighborhood: 01740
Nearby schools
GreatSchools rating
- 6/10Florence Sawyer SchoolGrades: PK-8Distance: 2.1 mi
- 8/10Nashoba Regional High SchoolGrades: 9-12Distance: 1.8 mi
Schools provided by the listing agent
- Elementary: Florence Sawyer
- High: Nashoba
Source: MLS PIN. This data may not be complete. We recommend contacting the local school district to confirm school assignments for this home.
Get a cash offer in 3 minutes
Find out how much your home could sell for in as little as 3 minutes with a no-obligation cash offer.
Estimated market value$817,200
Get a cash offer in 3 minutes
Find out how much your home could sell for in as little as 3 minutes with a no-obligation cash offer.
Estimated market value
$817,200


