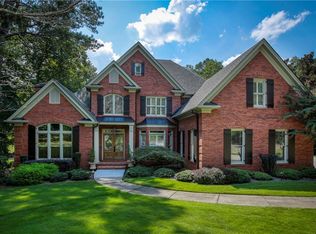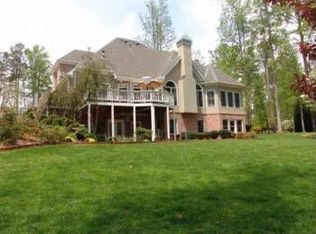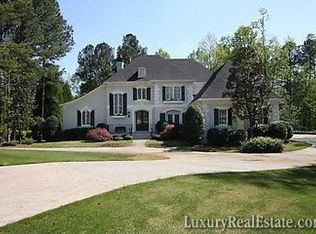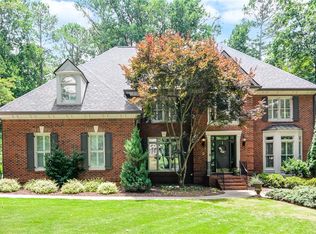Welcome Home! Hard coat stucco home located in the sought after Golf/Swim/Tennis Community in the heart of Milton. One of the few golf course homesites in the main section of W.C. This home will not disappoint your expectations. All 3 levels have been professionally renovated including redesign of spaces,fresh paint,new light fixtures,new cabinetry,hardwood flooring added as well as refinished & more. Spacious private home office on the main with a walk in closet. Modern Kitchen including new cabinets,quartz/marble accents. Main entertaining space features a dry bar with a beverage cooler. The spa like Master suite on the upper level features exceptional finishes & a dream master closet. A Jr. suite on the upper level features a walk in shower & makeup area. 2 additional upper level bedrooms with an updated Jack n Jill bath. Mud room/laundry rm on main with easy access to garage & deck. Terrace level improved for an active lifestyle for all ages with an optional in-law/nanny space, a kitchenette & access to a screened in porch/hot tub. Great outdoor entertaining spaces including an upper level deck/retractable awning-dry below screened in porch overlooking the expansive backyard & the 1st hole of W.C. golf course. Very private setting located in a cul-de-sac with a level driveway. A must see! **click on virtual tour*see upgrade detail sheet in photo section as well as a printed sheet in the home.
This property is off market, which means it's not currently listed for sale or rent on Zillow. This may be different from what's available on other websites or public sources.



