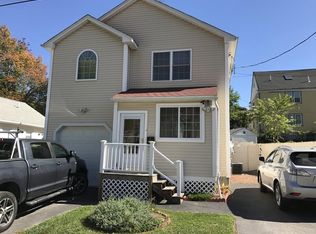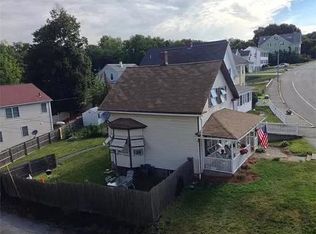Very nicely updated 2 family located on the upper end of Hamilton St....Light bright interior neutral decor with light color hardwoods throughout, upgraded cabinets, quartz counters, SS appliances, marble tiled bathroom...high ceilings, open floorplan, gas heat, new roof, replacement windows, walk up attic potential for additional living area for 2nd floor unit, (or potential 3rd legal unit only with compliance to City of Worcester building code for multi-family property), small yard with little maintenance...minutes to highways, Biotech Park, UMass Medical, Lake Park, shopping & restaurants.
This property is off market, which means it's not currently listed for sale or rent on Zillow. This may be different from what's available on other websites or public sources.

