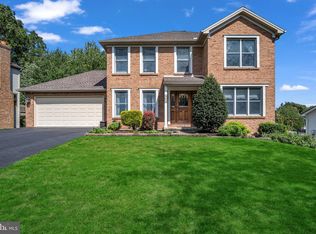Sold for $454,000
$454,000
405 Grist Mill Rd, Hummelstown, PA 17036
3beds
2,678sqft
Single Family Residence
Built in 1993
7,405 Square Feet Lot
$476,400 Zestimate®
$170/sqft
$2,627 Estimated rent
Home value
$476,400
$453,000 - $500,000
$2,627/mo
Zestimate® history
Loading...
Owner options
Explore your selling options
What's special
Situated on a cul-de-sac in desirable Graystone Farms and Lower Dauphins schools, this attractive home is ready to welcome a new owner. Entering from the stamped concrete walkway, gleaming hardwood floors invite you into the light, bright foyer and living room. The hardwood floors continue into the family room featuring a cozy, gas fireplace, upper deck access and open to the kitchen, which has been updated with white cabinets, granite countertops and gas cooking. There is also counter seating and a breakfast nook. A half-bath completes the main level. Heading upstairs you will find 2 nice-sized bedrooms, a full bath and the primary suite with seating area, two walk-in closets, and an updated private bath. (carpet in primary bedroom will be replaced) The lower level provides additional living space perfect for family room, exercise or game room and includes a built-in bar and refrigerator. You will also find an office or optional 4th bedroom, with two closets (desk can stay), and a nice-sized laundry room with two storage closets, one of which is cedar! Not to be missed, is a large workshop with exterior access for the DIY’er. The lower level walks out to a covered patio extending outdoor living and entertaining area. Easy access to major highways, Hershey attractions, and the many community activities of Hummelstown. This happy home has been lovingly maintained by its owners for many years and is ready for a new story with you!
Zillow last checked: 8 hours ago
Listing updated: January 23, 2024 at 12:08pm
Listed by:
Sherri Lloyd 717-439-5872,
Iron Valley Real Estate of Central PA
Bought with:
Shanice Tucker, RS349943
Iron Valley Real Estate of Central PA
Source: Bright MLS,MLS#: PADA2029444
Facts & features
Interior
Bedrooms & bathrooms
- Bedrooms: 3
- Bathrooms: 3
- Full bathrooms: 2
- 1/2 bathrooms: 1
- Main level bathrooms: 1
Basement
- Area: 750
Heating
- Forced Air, Natural Gas
Cooling
- Central Air, Electric
Appliances
- Included: Microwave, Dishwasher, Refrigerator, Washer, Dryer, Gas Water Heater
- Laundry: In Basement, Laundry Room
Features
- Flooring: Carpet, Ceramic Tile, Hardwood, Luxury Vinyl
- Basement: Walk-Out Access
- Number of fireplaces: 1
Interior area
- Total structure area: 2,678
- Total interior livable area: 2,678 sqft
- Finished area above ground: 1,928
- Finished area below ground: 750
Property
Parking
- Total spaces: 2
- Parking features: Garage Faces Front, Garage Door Opener, Attached
- Attached garage spaces: 2
Accessibility
- Accessibility features: None
Features
- Levels: Two
- Stories: 2
- Patio & porch: Deck, Patio
- Pool features: None
Lot
- Size: 7,405 sqft
Details
- Additional structures: Above Grade, Below Grade
- Parcel number: 310020260000000
- Zoning: RESIDENTIAL
- Special conditions: Standard
Construction
Type & style
- Home type: SingleFamily
- Architectural style: Traditional
- Property subtype: Single Family Residence
Materials
- Frame, Brick, Vinyl Siding
- Foundation: Block
Condition
- New construction: No
- Year built: 1993
Utilities & green energy
- Sewer: Public Sewer
- Water: Public
Community & neighborhood
Location
- Region: Hummelstown
- Subdivision: Graystone Farms
- Municipality: HUMMELSTOWN BORO
Other
Other facts
- Listing agreement: Exclusive Right To Sell
- Listing terms: Cash,Conventional
- Ownership: Fee Simple
Price history
| Date | Event | Price |
|---|---|---|
| 1/23/2024 | Sold | $454,000+1.1%$170/sqft |
Source: | ||
| 12/24/2023 | Pending sale | $449,000$168/sqft |
Source: | ||
| 12/22/2023 | Listed for sale | $449,000$168/sqft |
Source: | ||
Public tax history
| Year | Property taxes | Tax assessment |
|---|---|---|
| 2025 | $5,467 +12.5% | $167,300 |
| 2023 | $4,859 | $167,300 |
| 2022 | $4,859 +1.9% | $167,300 |
Find assessor info on the county website
Neighborhood: 17036
Nearby schools
GreatSchools rating
- 5/10Nye El SchoolGrades: K-5Distance: 0.5 mi
- NAPrice SchoolGrades: 6-12Distance: 0.8 mi
- 9/10Lower Dauphin High SchoolGrades: 9-12Distance: 0.9 mi
Schools provided by the listing agent
- Elementary: Nye
- Middle: Lower Dauphin
- High: Lower Dauphin
- District: Lower Dauphin
Source: Bright MLS. This data may not be complete. We recommend contacting the local school district to confirm school assignments for this home.
Get pre-qualified for a loan
At Zillow Home Loans, we can pre-qualify you in as little as 5 minutes with no impact to your credit score.An equal housing lender. NMLS #10287.
Sell with ease on Zillow
Get a Zillow Showcase℠ listing at no additional cost and you could sell for —faster.
$476,400
2% more+$9,528
With Zillow Showcase(estimated)$485,928
