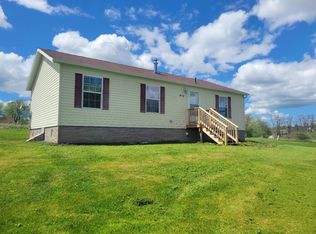2006 QUALITY HOME OFFERING 4000+/-SqFt, 3 to 5 BEDS, 2 to 3 BATHS, FULLY INSULATED FINISHED BASEMENT w/2 CAR GARAGE & RADIANT FLOOR HEAT, BARN w/CONCRETE FLOOR, GARDEN SHED, PAVED DRIVE, EXTENSIVELY LANDSCAPED & MANICURED 3.27 SURVEYED COUNTRY ACRES w/INVISIBLE FENCING, HIGH SPEED INTERNET & OTSEGO LAKE RIGHTS!! First Floor 1568+/- SqFt 3 BEDS, 2 BATHS, Lovely OPEN LIVING, DINING & KITCHEN, Spacious BREAKFAST ISLAND, STAINLESS APPLIANCES & SLIDER to DECK, MASTER BED/BATH w/JETTED TUB, DOUBLE SHOWER/SINKS. Second Floor 1000+/-SqFt Semi Finished can Accommodate 2 ADDITIONAL BEDRMS, BATH & LAUNDRY or a FULLY FUNCTIONAL 1 BEDRM APARTMENT! EXTENSIVE LANDSCAPING W/MAPLES, BIRCH, WILLOW, EVERGREENS, VARIOUS FRUIT TREES & BERRIES, WALKWAYS, PERENNIAL GARDENS. GORGEOUS COUNTRY VIEWS & JUST MINUTES AWAY FROM OTSEGO LAKE RIGHTS AT PUBLIC LANDING FOR BOATING AND SWIMMING! Some furnishings may be negotiable!$249,000.
This property is off market, which means it's not currently listed for sale or rent on Zillow. This may be different from what's available on other websites or public sources.
