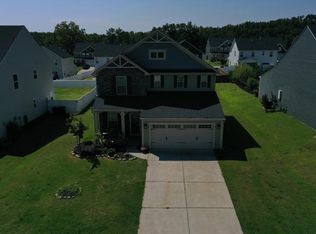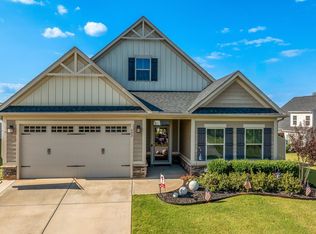Sold for $426,000
$426,000
405 Greer Farm Ln, Anderson, SC 29621
5beds
3,039sqft
Single Family Residence
Built in 2019
10,018.8 Square Feet Lot
$430,100 Zestimate®
$140/sqft
$2,715 Estimated rent
Home value
$430,100
$409,000 - $452,000
$2,715/mo
Zestimate® history
Loading...
Owner options
Explore your selling options
What's special
Welcome to charming Bronson Ridge, Anderson’s premier community that is
not only delightful but conveniently located. This beautiful hardy board and stone 3018 sq ft,
five-bedroom, 3 bath home welcomes you with its charming exterior, manicured lawn,
handsome landscaping, full porch, and lovely carriage accents. The main floor boasts an open
concept with luxury vinyl flooring throughout the main areas. The stunning kitchen is a cook’s
dream with beautiful granite countertops, gorgeous tall cabinets with plenty of storage, GE Profile
stainless steel appliances, farmhouse sink and an amazing 9ft long island which is perfect for
cooking or eating a quick meal at the bar. The roomy kitchen has space for a breakfast table,
and it flows seamlessly into the great room for relaxing with a book or watching tv. You will
also find a flex space that is perfect as a dining room for those large family/friend gatherings or
possibly an office, playroom, or library area. Downstairs you also have a perfect guest bedroom
and wonderful bathroom with a walk in shower and customized shelving in the shower. Upstairs
you will find the incredibly spacious master bedroom and 3 additional large bedrooms and a
fabulous open loft space that can be used as a rec room, teen room, playroom etc. You will also enjoy the two laundry rooms, one on each level. The master
suite is truly a sanctuary, complete with TWO walk-in closets with custom shelving and a
gorgeous bathroom with tiled floor, custom vanity with double sinks, and walk-in tiled shower.
As a bonus, there is a laundry room both upstairs and downstairs for your convenience. This
home has everything you need including a two-car garage with lots of storage, a very large
private fenced in backyard with 6ft white vinyl fencing and a wonderful back patio. The
backyard is an ideal space for children to play, dogs to run or just relaxing and grilling a steak.
This home has the highest levels of performance and energy efficiency which ensures you are
comfortable as well as being environmentally conscious and saving money. This home puts you
right next to TL Hanna, fabulous restaurants, 4 2815372664miles from Anderson downtown full
of more restaurants and shopping. You are twenty minutes from Lake Hartwell and just over 30
minutes from Clemson or Greenville. This is truly a perfect home in the best possible
Zillow last checked: 8 hours ago
Listing updated: October 09, 2024 at 06:56am
Listed by:
Nora Hooper 864-353-2573,
RE/MAX Executive
Bought with:
Arden Stelly, 116545
BHHS C Dan Joyner - Anderson
Source: WUMLS,MLS#: 20269134 Originating MLS: Western Upstate Association of Realtors
Originating MLS: Western Upstate Association of Realtors
Facts & features
Interior
Bedrooms & bathrooms
- Bedrooms: 5
- Bathrooms: 3
- Full bathrooms: 3
- Main level bathrooms: 1
- Main level bedrooms: 1
Primary bedroom
- Level: Upper
- Dimensions: 18x14
Bedroom 2
- Level: Main
- Dimensions: 14x11
Bedroom 3
- Level: Upper
- Dimensions: 11x12.7
Bedroom 4
- Level: Upper
- Dimensions: 12x11
Bedroom 5
- Level: Upper
- Dimensions: 12x13.6
Dining room
- Level: Main
- Dimensions: 12x10
Kitchen
- Level: Main
- Dimensions: 12x16
Living room
- Level: Main
- Dimensions: 16x19..6
Living room
- Level: Main
- Dimensions: 15x21
Loft
- Level: Upper
- Dimensions: 19x12
Heating
- Natural Gas
Cooling
- Central Air, Electric
Appliances
- Included: Built-In Oven, Double Oven, Dryer, Dishwasher, Electric Oven, Electric Range, Gas Cooktop, Gas Oven, Gas Range, Gas Water Heater, Microwave, Range, Refrigerator, Washer
- Laundry: Washer Hookup, Electric Dryer Hookup
Features
- Ceiling Fan(s), Dual Sinks, Granite Counters, High Ceilings, Bath in Primary Bedroom, Multiple Primary Suites, Pull Down Attic Stairs, Smooth Ceilings, Shower Only, Separate Shower, Cable TV, Walk-In Closet(s), Walk-In Shower, Window Treatments, Breakfast Area, Loft
- Flooring: Concrete, Luxury Vinyl Plank
- Windows: Blinds, Insulated Windows, Tilt-In Windows, Vinyl
- Basement: None
Interior area
- Total structure area: 3,019
- Total interior livable area: 3,039 sqft
- Finished area above ground: 3,039
- Finished area below ground: 0
Property
Parking
- Total spaces: 2
- Parking features: Attached Carport, Driveway, Garage Door Opener
- Garage spaces: 2
- Has carport: Yes
Accessibility
- Accessibility features: Low Threshold Shower
Features
- Levels: Two
- Stories: 2
- Patio & porch: Front Porch, Patio
- Exterior features: Fence, Porch, Patio
- Fencing: Yard Fenced
Lot
- Size: 10,018 sqft
- Features: Level, Outside City Limits, Subdivision
Details
- Parcel number: 1461301054
Construction
Type & style
- Home type: SingleFamily
- Architectural style: Cottage
- Property subtype: Single Family Residence
Materials
- Block, Concrete, Stone
- Foundation: Slab
- Roof: Architectural,Shingle
Condition
- Year built: 2019
Utilities & green energy
- Sewer: Lift Station
- Water: Public
- Utilities for property: Electricity Available, Natural Gas Available, Sewer Available, Water Available, Cable Available, Underground Utilities
Community & neighborhood
Security
- Security features: Smoke Detector(s)
Location
- Region: Anderson
- Subdivision: Bronson Ridge
HOA & financial
HOA
- Has HOA: Yes
- HOA fee: $480 annually
Other
Other facts
- Listing agreement: Exclusive Right To Sell
Price history
| Date | Event | Price |
|---|---|---|
| 1/30/2024 | Sold | $426,000-5.3%$140/sqft |
Source: | ||
| 12/27/2023 | Contingent | $450,000$148/sqft |
Source: | ||
| 12/14/2023 | Price change | $450,000-2.2%$148/sqft |
Source: | ||
| 12/2/2023 | Listed for sale | $460,000+57.1%$151/sqft |
Source: | ||
| 10/1/2019 | Sold | $292,900+536.7%$96/sqft |
Source: Public Record Report a problem | ||
Public tax history
| Year | Property taxes | Tax assessment |
|---|---|---|
| 2024 | -- | $14,520 |
| 2023 | $4,287 +2.5% | $14,520 |
| 2022 | $4,181 +8.4% | $14,520 +25% |
Find assessor info on the county website
Neighborhood: 29621
Nearby schools
GreatSchools rating
- 9/10Midway Elementary School of Science and EngineerinGrades: PK-5Distance: 0.4 mi
- 5/10Glenview MiddleGrades: 6-8Distance: 1.7 mi
- 8/10T. L. Hanna High SchoolGrades: 9-12Distance: 0.2 mi
Schools provided by the listing agent
- Elementary: Midway Elem
- Middle: Glenview Middle
- High: Tl Hanna High
Source: WUMLS. This data may not be complete. We recommend contacting the local school district to confirm school assignments for this home.

Get pre-qualified for a loan
At Zillow Home Loans, we can pre-qualify you in as little as 5 minutes with no impact to your credit score.An equal housing lender. NMLS #10287.

