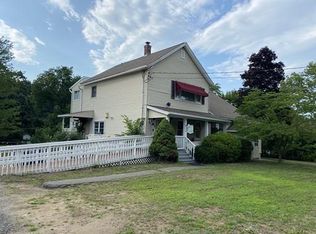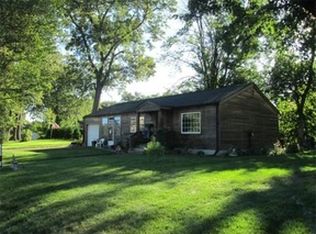Sold for $320,000
$320,000
405 Granby Rd, South Hadley, MA 01075
4beds
1,400sqft
Single Family Residence
Built in 1943
0.71 Acres Lot
$325,700 Zestimate®
$229/sqft
$2,931 Estimated rent
Home value
$325,700
Estimated sales range
Not available
$2,931/mo
Zestimate® history
Loading...
Owner options
Explore your selling options
What's special
Come discover the charm in this brick, cape in South Hadley, offering both charm and versatility with two bedrooms on the first floor, and two on the second. This home surprises with its warm character and inviting atmosphere. The roomy eat-in kitchen connects to the three-season sunroom, surrounded by floor-to-ceiling windows, creating a bright, peaceful retreat, perfect for enjoying your morning coffee. Cozy up in the living room by the fireplace on chilly nights. Plenty of windows here to bring in bright sunshine throughout the home. Need storage? The second floor boast multiple extra-large closets to keep everything neatly tucked away, and for those with multiple vehicles, the driveway has ample parking-plus a little extra! This home also features a newer furnace, and a new hot water tank will be installed (APO) for efficiency and peace of mind. A home with this much character is rare find, come see the potential to make it all your own. Showings begin at open house 6/1@ 11 - 1pm
Zillow last checked: 8 hours ago
Listing updated: July 16, 2025 at 03:53pm
Listed by:
Jacqueline Dominguez 413-519-0196,
Keller Williams Realty 413-585-0022
Bought with:
Jacqueline Dominguez
Keller Williams Realty
Source: MLS PIN,MLS#: 73381334
Facts & features
Interior
Bedrooms & bathrooms
- Bedrooms: 4
- Bathrooms: 2
- Full bathrooms: 2
Primary bedroom
- Features: Closet, Flooring - Hardwood
- Level: First
Bedroom 2
- Features: Closet, Flooring - Hardwood
- Level: First
Bedroom 3
- Features: Flooring - Hardwood
- Level: Second
Bedroom 4
- Features: Flooring - Hardwood, Attic Access
- Level: Second
Primary bathroom
- Features: No
Bathroom 1
- Features: Bathroom - Full, Bathroom - Tiled With Tub & Shower
- Level: First
Bathroom 2
- Features: Bathroom - 3/4
- Level: Second
Kitchen
- Features: Flooring - Vinyl, Dining Area, Pantry
- Level: Main,First
Living room
- Features: Ceiling Fan(s), Closet, Flooring - Hardwood, Window(s) - Picture, Cable Hookup, Exterior Access
- Level: First
Heating
- Forced Air, Natural Gas
Cooling
- Central Air
Appliances
- Included: Gas Water Heater, Range, Dishwasher, Refrigerator
- Laundry: First Floor, Electric Dryer Hookup, Washer Hookup
Features
- Internet Available - Unknown
- Flooring: Wood, Tile, Vinyl
- Basement: Full,Interior Entry,Concrete,Unfinished
- Number of fireplaces: 1
- Fireplace features: Living Room
Interior area
- Total structure area: 1,400
- Total interior livable area: 1,400 sqft
- Finished area above ground: 1,400
- Finished area below ground: 0
Property
Parking
- Total spaces: 7
- Parking features: Attached, Garage Door Opener, Paved Drive, Paved
- Attached garage spaces: 1
- Uncovered spaces: 6
Features
- Patio & porch: Enclosed
- Exterior features: Patio - Enclosed
- Frontage length: 75.00
Lot
- Size: 0.71 Acres
- Features: Wooded, Cleared, Level
Details
- Parcel number: 3061907
- Zoning: RA2
Construction
Type & style
- Home type: SingleFamily
- Architectural style: Cape
- Property subtype: Single Family Residence
Materials
- Brick, Stone
- Foundation: Block
- Roof: Shingle
Condition
- Year built: 1943
Utilities & green energy
- Electric: 200+ Amp Service
- Sewer: Public Sewer
- Water: Public
- Utilities for property: for Electric Range, for Electric Oven, for Electric Dryer, Washer Hookup
Community & neighborhood
Community
- Community features: Public Transportation, Shopping, Park, Golf, Highway Access, House of Worship, Public School
Location
- Region: South Hadley
Price history
| Date | Event | Price |
|---|---|---|
| 7/14/2025 | Sold | $320,000+1.6%$229/sqft |
Source: MLS PIN #73381334 Report a problem | ||
| 6/3/2025 | Contingent | $315,000$225/sqft |
Source: MLS PIN #73381334 Report a problem | ||
| 5/28/2025 | Listed for sale | $315,000$225/sqft |
Source: MLS PIN #73381334 Report a problem | ||
Public tax history
| Year | Property taxes | Tax assessment |
|---|---|---|
| 2025 | $5,300 +3% | $332,700 +7.7% |
| 2024 | $5,145 +4.5% | $309,000 +10.1% |
| 2023 | $4,925 +5.6% | $280,600 +11.2% |
Find assessor info on the county website
Neighborhood: 01075
Nearby schools
GreatSchools rating
- NAPlains Elementary SchoolGrades: PK-1Distance: 0.5 mi
- 5/10Michael E. Smith Middle SchoolGrades: 5-8Distance: 1.1 mi
- 7/10South Hadley High SchoolGrades: 9-12Distance: 1 mi
Schools provided by the listing agent
- Elementary: Public
- Middle: Public
- High: Public
Source: MLS PIN. This data may not be complete. We recommend contacting the local school district to confirm school assignments for this home.

Get pre-qualified for a loan
At Zillow Home Loans, we can pre-qualify you in as little as 5 minutes with no impact to your credit score.An equal housing lender. NMLS #10287.

