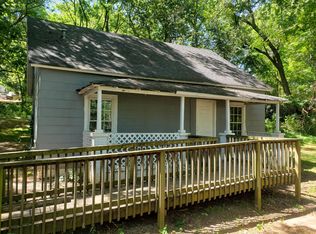Sold for $268,000 on 04/05/24
$268,000
405 Graham St, Easley, SC 29640
3beds
1,250sqft
Single Family Residence
Built in 2024
0.3 Acres Lot
$264,000 Zestimate®
$214/sqft
$1,691 Estimated rent
Home value
$264,000
$251,000 - $277,000
$1,691/mo
Zestimate® history
Loading...
Owner options
Explore your selling options
What's special
Charming Southern Living Custom Home in Easley, SC! This meticulously crafted Custom Home offers the perfect blend of modern convenience and timeless charm. Nestled on a large wooded lot, enjoy the serenity of nature while being just minutes away from city conveniences.
This open-concept home boasts 3 bedrooms and 2 baths, featuring a spacious design that maximizes space and natural light. Relax and unwind on the inviting front porch, where you can sip your morning coffee or enjoy evening sunsets. Enjoy family time in the generously sized living area, perfect for gatherings of all sizes while utilizing the oversized gourmet kitchen and large eat-in breakfast nook! Convenient access to shopping, dining, schools, and entertainment options.Don't miss out on the opportunity to own this exquisite Southern living retreat in the heart of Easley, SC.
Zillow last checked: 8 hours ago
Listing updated: October 03, 2024 at 01:48pm
Listed by:
Jodi Gahr 803-361-2098,
JPAR Magnolia Group
Bought with:
Cherith Crown, 126262
Howard Hanna Allen Tate Co. -
Source: WUMLS,MLS#: 20271916 Originating MLS: Western Upstate Association of Realtors
Originating MLS: Western Upstate Association of Realtors
Facts & features
Interior
Bedrooms & bathrooms
- Bedrooms: 3
- Bathrooms: 2
- Full bathrooms: 2
- Main level bathrooms: 2
- Main level bedrooms: 3
Primary bedroom
- Dimensions: 15x16
Bedroom 2
- Level: Main
- Dimensions: 13x12
Bedroom 3
- Level: Main
- Dimensions: 13x12
Breakfast room nook
- Level: Main
- Dimensions: 14.5x8
Kitchen
- Level: Main
- Dimensions: 14.5x24
Laundry
- Level: Main
- Dimensions: 8x12
Living room
- Level: Main
- Dimensions: 18x17
Heating
- Natural Gas
Cooling
- Central Air, Forced Air, Attic Fan
Appliances
- Included: Dishwasher, Electric Oven, Electric Range, Disposal, Microwave, Refrigerator
Features
- Bath in Primary Bedroom, Main Level Primary, Pull Down Attic Stairs, Quartz Counters, Smooth Ceilings, Shower Only, Walk-In Closet(s), Breakfast Area
- Flooring: Ceramic Tile, Luxury Vinyl Plank
- Doors: Storm Door(s)
- Basement: None,Crawl Space
Interior area
- Total interior livable area: 1,250 sqft
- Finished area above ground: 1,250
- Finished area below ground: 0
Property
Parking
- Parking features: None
Features
- Levels: One
- Stories: 1
- Patio & porch: Deck, Porch
- Exterior features: Deck, Storm Windows/Doors
Lot
- Size: 0.30 Acres
- Features: City Lot, Subdivision
Details
- Parcel number: 501914249728
Construction
Type & style
- Home type: SingleFamily
- Architectural style: Bungalow,Traditional
- Property subtype: Single Family Residence
Materials
- Other, Wood Siding
- Foundation: Crawlspace, Slab
- Roof: Architectural,Shingle
Condition
- New Construction,Never Occupied
- New construction: Yes
- Year built: 2024
Details
- Builder name: Emmanuel Builders
Utilities & green energy
- Sewer: Public Sewer
- Water: Public
Community & neighborhood
Security
- Security features: Smoke Detector(s)
Location
- Region: Easley
- Subdivision: Alice
HOA & financial
HOA
- Has HOA: No
Other
Other facts
- Listing agreement: Exclusive Right To Sell
Price history
| Date | Event | Price |
|---|---|---|
| 4/5/2024 | Sold | $268,000-2.5%$214/sqft |
Source: | ||
| 3/7/2024 | Contingent | $274,900$220/sqft |
Source: | ||
| 2/29/2024 | Listed for sale | $274,900+7.8%$220/sqft |
Source: | ||
| 2/16/2024 | Listing removed | -- |
Source: | ||
| 2/8/2024 | Listed for sale | $255,000$204/sqft |
Source: | ||
Public tax history
| Year | Property taxes | Tax assessment |
|---|---|---|
| 2024 | $74 +30.3% | $360 +50% |
| 2023 | $57 -0.7% | $240 |
| 2022 | $57 +0.7% | $240 |
Find assessor info on the county website
Neighborhood: 29640
Nearby schools
GreatSchools rating
- 8/10Mckissick Academy Of Science And TechnologyGrades: PK-5Distance: 1.4 mi
- 4/10Richard H. Gettys Middle SchoolGrades: 6-8Distance: 1.2 mi
- 6/10Easley High SchoolGrades: 9-12Distance: 3.7 mi
Schools provided by the listing agent
- Elementary: East End Elem
- Middle: Richard H Gettys Middle
- High: Easley High
Source: WUMLS. This data may not be complete. We recommend contacting the local school district to confirm school assignments for this home.
Get a cash offer in 3 minutes
Find out how much your home could sell for in as little as 3 minutes with a no-obligation cash offer.
Estimated market value
$264,000
Get a cash offer in 3 minutes
Find out how much your home could sell for in as little as 3 minutes with a no-obligation cash offer.
Estimated market value
$264,000
