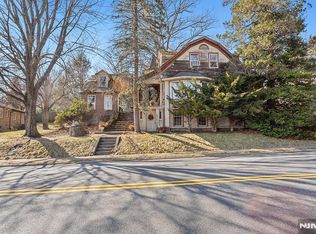Closed
$575,000
405 Goffle Hill Rd, Hawthorne Boro, NJ 07506
3beds
3baths
--sqft
Single Family Residence
Built in 1928
0.57 Acres Lot
$594,500 Zestimate®
$--/sqft
$4,828 Estimated rent
Home value
$594,500
$517,000 - $684,000
$4,828/mo
Zestimate® history
Loading...
Owner options
Explore your selling options
What's special
Zillow last checked: January 30, 2026 at 11:15pm
Listing updated: July 13, 2025 at 02:29am
Listed by:
Regina Solarino 973-310-6816,
Compass New Jersey, Llc
Bought with:
Jose Perez
Howard Hanna Rand Realty
Source: GSMLS,MLS#: 3957893
Facts & features
Interior
Bedrooms & bathrooms
- Bedrooms: 3
- Bathrooms: 3
Property
Lot
- Size: 0.57 Acres
- Dimensions: 125 x 199
Details
- Parcel number: 04002890000020000501
Construction
Type & style
- Home type: SingleFamily
- Property subtype: Single Family Residence
Condition
- Year built: 1928
Community & neighborhood
Location
- Region: Hawthorne
Price history
| Date | Event | Price |
|---|---|---|
| 7/11/2025 | Sold | $575,000+4.5% |
Source: | ||
| 5/8/2025 | Pending sale | $550,000 |
Source: | ||
| 4/21/2025 | Listed for sale | $550,000-8.2% |
Source: | ||
| 5/28/2024 | Listing removed | -- |
Source: | ||
| 3/29/2024 | Listed for sale | $599,000 |
Source: | ||
Public tax history
| Year | Property taxes | Tax assessment |
|---|---|---|
| 2025 | $12,548 +1.4% | $412,500 |
| 2024 | $12,375 | $412,500 |
| 2023 | $12,375 +1.7% | $412,500 |
Find assessor info on the county website
Neighborhood: 07506
Nearby schools
GreatSchools rating
- 6/10Thomas Jefferson Elementary SchoolGrades: PK-5Distance: 0.4 mi
- 6/10Lincoln Middle SchoolGrades: 6-8Distance: 1.8 mi
- 4/10Hawthorne High SchoolGrades: 9-12Distance: 1.6 mi
Get a cash offer in 3 minutes
Find out how much your home could sell for in as little as 3 minutes with a no-obligation cash offer.
Estimated market value
$594,500
