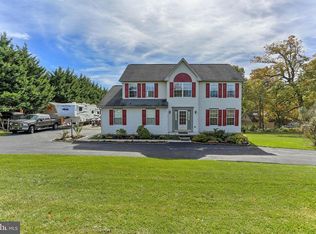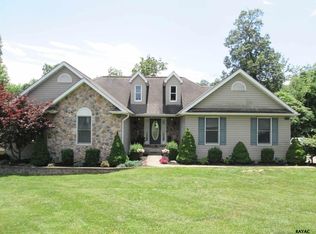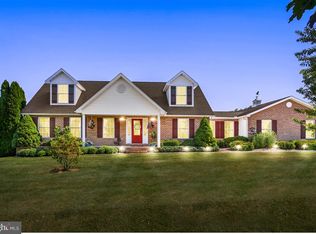Sold for $635,000
$635,000
405 Glenville Rd, Hanover, PA 17331
5beds
5,453sqft
Single Family Residence
Built in 2003
3.5 Acres Lot
$680,800 Zestimate®
$116/sqft
$4,369 Estimated rent
Home value
$680,800
$626,000 - $742,000
$4,369/mo
Zestimate® history
Loading...
Owner options
Explore your selling options
What's special
This home was appraised by a licensed appraiser on March 30th with a value of $690k. This home is priced to Sell!!! Experience the pinnacle of sophisticated living in this enchanting Cape Cod home, featuring 5 bedrooms, 4-full and 1-half bathrooms, gracefully situated on 3.5 acres of manicured grounds in Hanover. The sense of arrival begins in the two-story foyer, adorned with chair railings and flanked by the formal living and dining rooms. Step into the warmth and casual comfort of the family room, accentuated by rich hardwood floors, a soaring vaulted ceiling, propane fireplace ensconced along a plankboard accent wall leading to the new, expansive deck. Transitioning towards the kitchen, discover a bonus room ideal for an additional pantry, storage space, or office. The adjacent eat-in kitchen boasts granite counters, new stainless-steel appliances, gas cooking, a pantry, soft-close cabinetry, and an impressive kitchen island. A standout feature of this home is the magnificent sunroom with cathedral ceilings, a pillared entrance, and walls of windows extending to the deck. The main level is completed with a laundry room, powder room, and convenient access to the oversized 3-car garage. Ascend to the upper level landing featuring a Juliet balcony leading to the primary bedroom suite, complete with a walk-in closet and en suite bath offering a spa-like experience with a soaking tub, separate shower, and double sink vanity. Three additional bedrooms and a recently renovated hall bath complete the tranquil upper-level sleeping quarters. Enjoy cheering on your favorite team in the recreation room, complete with a bar for easy refreshment access and a semi-free standing propane fireplace adding an extra layer of enjoyment. The completely outfitted in-law suite apartment ideal for guests or rental potential offers a private entrance and is a comforting haven featuring a living area, kitchen, sunlit bedroom, a full bathroom, and personal laundry facilities. This property provides a vast canvas for outdoor enjoyment while maintaining a sense of seclusion. Storage is convenient with a shed with power for seasonal items and lawn equipment. Experience the comfort and peace of mind of having pure, filtered water from the whole house water filtration system. Recent updates include a new deck, deck stairs, and rails in 2024, and a new water heater for the in-law suite; in 2023, the upper-level hall bath was remodeled, a new asphalt driveway, and new garage doors were installed. Convenient commuter routes, including I-83, Rt. 94, Rt. 116, Rt. 194, and MD-Rt. 30, enhance the accessibility of this exceptional property. Note: Some interior photos have been virtually staged.
Zillow last checked: 8 hours ago
Listing updated: May 23, 2024 at 03:06am
Listed by:
Shawn Little 443-564-8385,
Northrop Realty
Bought with:
Michael Pellitta, RS362569
Keller Williams Elite
Source: Bright MLS,MLS#: PAYK2055448
Facts & features
Interior
Bedrooms & bathrooms
- Bedrooms: 5
- Bathrooms: 5
- Full bathrooms: 4
- 1/2 bathrooms: 1
- Main level bathrooms: 1
Basement
- Area: 1900
Heating
- Forced Air, Propane
Cooling
- Central Air, Ceiling Fan(s), Electric
Appliances
- Included: Microwave, Dishwasher, Dryer, Extra Refrigerator/Freezer, Freezer, Central Vacuum, Ice Maker, Self Cleaning Oven, Oven/Range - Gas, Refrigerator, Stainless Steel Appliance(s), Washer, Water Heater, Water Conditioner - Owned, Water Treat System
- Laundry: Main Level, Dryer In Unit, Has Laundry, Washer In Unit, Laundry Room
Features
- 2nd Kitchen, Bar, Breakfast Area, Built-in Features, Ceiling Fan(s), Central Vacuum, Chair Railings, Dining Area, Family Room Off Kitchen, Open Floorplan, Formal/Separate Dining Room, Kitchen - Country, Eat-in Kitchen, Kitchen - Gourmet, Kitchen Island, Kitchen - Table Space, Pantry, Primary Bath(s), Recessed Lighting, Soaking Tub, Bathroom - Stall Shower, Bathroom - Tub Shower, Upgraded Countertops, Walk-In Closet(s), Other, Dry Wall, Cathedral Ceiling(s), Vaulted Ceiling(s), 2 Story Ceilings
- Flooring: Carpet, Ceramic Tile, Hardwood, Luxury Vinyl, Wood
- Doors: Six Panel, Sliding Glass, French Doors
- Windows: Vinyl Clad, Screens
- Basement: Finished,Heated,Improved,Interior Entry,Exterior Entry,Rear Entrance,Side Entrance,Sump Pump,Walk-Out Access,Windows,Other,Full
- Number of fireplaces: 2
- Fireplace features: Gas/Propane, Mantel(s), Screen, Other
Interior area
- Total structure area: 5,453
- Total interior livable area: 5,453 sqft
- Finished area above ground: 3,553
- Finished area below ground: 1,900
Property
Parking
- Total spaces: 7
- Parking features: Storage, Garage Faces Side, Garage Door Opener, Inside Entrance, Oversized, Asphalt, Attached, Driveway
- Attached garage spaces: 3
- Uncovered spaces: 4
Accessibility
- Accessibility features: Accessible Doors, Grip-Accessible Features, Low Pile Carpeting
Features
- Levels: Three
- Stories: 3
- Patio & porch: Deck, Porch
- Exterior features: Lighting, Other
- Pool features: None
- Has view: Yes
- View description: Garden, Trees/Woods
Lot
- Size: 3.50 Acres
- Features: Cleared, Front Yard, Landscaped, Rear Yard, SideYard(s)
Details
- Additional structures: Above Grade, Below Grade
- Parcel number: 52000AE0112G000000
- Zoning: RESIDENTIAL
- Special conditions: Standard
Construction
Type & style
- Home type: SingleFamily
- Architectural style: Cape Cod
- Property subtype: Single Family Residence
Materials
- Vinyl Siding
- Foundation: Other
- Roof: Architectural Shingle
Condition
- Excellent
- New construction: No
- Year built: 2003
Utilities & green energy
- Sewer: Septic Exists
- Water: Well
Community & neighborhood
Security
- Security features: Main Entrance Lock, Smoke Detector(s)
Location
- Region: Hanover
- Subdivision: West Manheim Twp
- Municipality: WEST MANHEIM TWP
Other
Other facts
- Listing agreement: Exclusive Right To Sell
- Ownership: Fee Simple
Price history
| Date | Event | Price |
|---|---|---|
| 8/9/2024 | Sold | $635,000+5.8%$116/sqft |
Source: Public Record Report a problem | ||
| 5/22/2024 | Sold | $600,000$110/sqft |
Source: | ||
| 4/25/2024 | Pending sale | $600,000$110/sqft |
Source: | ||
| 4/23/2024 | Listed for sale | $600,000$110/sqft |
Source: | ||
| 4/12/2024 | Pending sale | $600,000$110/sqft |
Source: | ||
Public tax history
| Year | Property taxes | Tax assessment |
|---|---|---|
| 2025 | -- | -- |
| 2024 | $13,258 | $396,940 |
| 2023 | $13,258 +8.4% | $396,940 |
Find assessor info on the county website
Neighborhood: 17331
Nearby schools
GreatSchools rating
- 6/10Manheim El SchoolGrades: K-5Distance: 3.4 mi
- 4/10Emory H Markle Middle SchoolGrades: 6-8Distance: 5.1 mi
- 5/10South Western Senior High SchoolGrades: 9-12Distance: 5.2 mi
Schools provided by the listing agent
- Middle: Emory H Markle
- High: South Western Senior
- District: South Western
Source: Bright MLS. This data may not be complete. We recommend contacting the local school district to confirm school assignments for this home.
Get pre-qualified for a loan
At Zillow Home Loans, we can pre-qualify you in as little as 5 minutes with no impact to your credit score.An equal housing lender. NMLS #10287.
Sell with ease on Zillow
Get a Zillow Showcase℠ listing at no additional cost and you could sell for —faster.
$680,800
2% more+$13,616
With Zillow Showcase(estimated)$694,416


