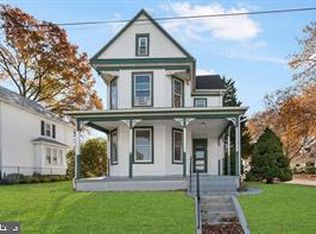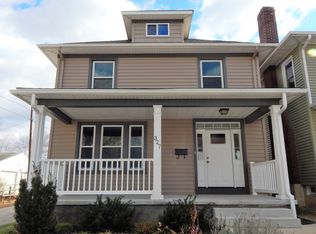Sold for $254,900
$254,900
405 Fulton St, Hanover, PA 17331
4beds
1,710sqft
Single Family Residence
Built in 1920
4,500 Square Feet Lot
$277,800 Zestimate®
$149/sqft
$1,678 Estimated rent
Home value
$277,800
$264,000 - $292,000
$1,678/mo
Zestimate® history
Loading...
Owner options
Explore your selling options
What's special
Incredible 2½ story Colonial home in great location central to most any travel and necessities, 4 bedrooms, 1½ baths, beautiful Chestnut wood work, 2 sets of French doors, open stairway. This place really feels like home. Formal dining with bay window, eat in kitchen, 5’6” x 11’6” sunroom, 16’6” x 10’ mostly covered deck and a fenced in rear yard leading to an oversized 24’ x 24’ detached garage with paved rear alley access and automatic door openers. This amazing home has all vinyl siding and is mostly maintenance free. The covered front porch is 7’ x 18’ with a concrete floor and vinyl safety railings. The high-quality custom kitchen was installed by Style--Line Cabinets “Robert Baum” it includes: Raised panel doors on high cabinets with adj. shelving, pull out shelves with European hinges, low voltage under cabinet lighting. The home is heated by a Slant Fin natural gas hot water boiler with 2 zone heat. The central air unit is a Bryant unit. There is a 2nd floor balcony 5’6” x 10’ that overlooks the manicured landscaped yard. The A.O. Smith natural gas hot water heater was installed in 2022. The 2nd level of the home has thermo tilt in windows and the electric system is a Square D 100-amp circuit box. Included in the sale of this home: Refrigerator, electric range/oven, built in dishwasher, electric dryer, washer, all Blinds, 2nd Floor bathroom was recently tiled, and a new shower head installed.
Zillow last checked: 8 hours ago
Listing updated: March 18, 2024 at 01:17am
Listed by:
Randy Hilker 717-451-7795,
RE/MAX Quality Service, Inc.
Bought with:
Sandy Milburn, RS229056
Keller Williams Keystone Realty
Source: Bright MLS,MLS#: PAYK2049830
Facts & features
Interior
Bedrooms & bathrooms
- Bedrooms: 4
- Bathrooms: 2
- Full bathrooms: 1
- 1/2 bathrooms: 1
- Main level bathrooms: 1
Basement
- Area: 200
Heating
- Baseboard, Natural Gas
Cooling
- Central Air, Electric
Appliances
- Included: Dishwasher, Dryer, Oven/Range - Electric, Refrigerator, Washer, Gas Water Heater
- Laundry: In Basement, Laundry Room
Features
- Crown Molding, Wainscotting, Bathroom - Tub Shower, Dry Wall, Plaster Walls
- Flooring: Carpet, Vinyl
- Doors: Storm Door(s)
- Windows: Insulated Windows
- Basement: Full,Exterior Entry,Concrete
- Has fireplace: No
Interior area
- Total structure area: 1,710
- Total interior livable area: 1,710 sqft
- Finished area above ground: 1,510
- Finished area below ground: 200
Property
Parking
- Total spaces: 2
- Parking features: Garage Faces Rear, Concrete, Detached, On Street
- Garage spaces: 2
- Has uncovered spaces: Yes
Accessibility
- Accessibility features: 2+ Access Exits
Features
- Levels: Two and One Half
- Stories: 2
- Patio & porch: Porch
- Exterior features: Awning(s), Sidewalks, Street Lights, Lighting, Balcony
- Pool features: None
- Fencing: Chain Link,Vinyl
- Has view: Yes
- View description: Street
- Frontage type: Road Frontage
Lot
- Size: 4,500 sqft
- Features: Landscaped, Level, Rear Yard
Details
- Additional structures: Above Grade, Below Grade
- Parcel number: 670000403510000000
- Zoning: R-3 RESIDENTIAL
- Special conditions: Standard
Construction
Type & style
- Home type: SingleFamily
- Architectural style: Colonial
- Property subtype: Single Family Residence
Materials
- Vinyl Siding
- Foundation: Concrete Perimeter
- Roof: Asphalt,Shingle
Condition
- Excellent
- New construction: No
- Year built: 1920
Utilities & green energy
- Electric: 100 Amp Service, Circuit Breakers
- Sewer: Public Sewer
- Water: Public
Community & neighborhood
Security
- Security features: Carbon Monoxide Detector(s), Smoke Detector(s)
Location
- Region: Hanover
- Subdivision: Hanover Boro
- Municipality: HANOVER BORO
Other
Other facts
- Listing agreement: Exclusive Right To Sell
- Listing terms: Cash,Conventional,FHA,VA Loan
- Ownership: Fee Simple
- Road surface type: Paved
Price history
| Date | Event | Price |
|---|---|---|
| 3/15/2024 | Sold | $254,900$149/sqft |
Source: | ||
| 2/20/2024 | Pending sale | $254,900$149/sqft |
Source: | ||
| 2/13/2024 | Listed for sale | $254,900$149/sqft |
Source: | ||
| 11/14/2023 | Listing removed | -- |
Source: | ||
| 10/12/2023 | Listed for sale | $254,900$149/sqft |
Source: | ||
Public tax history
| Year | Property taxes | Tax assessment |
|---|---|---|
| 2025 | $4,164 +1.9% | $113,730 |
| 2024 | $4,085 +13.7% | $113,730 +14.1% |
| 2023 | $3,592 +4.2% | $99,640 |
Find assessor info on the county website
Neighborhood: 17331
Nearby schools
GreatSchools rating
- 6/10Hanover Street El SchoolGrades: K-4Distance: 0.4 mi
- 5/10Hanover Senior High SchoolGrades: 8-12Distance: 1.1 mi
- 5/10Hanover Middle SchoolGrades: 5-8Distance: 1.4 mi
Schools provided by the listing agent
- Elementary: Hanover Street
- Middle: Hanover
- High: Hanover
- District: Hanover Public
Source: Bright MLS. This data may not be complete. We recommend contacting the local school district to confirm school assignments for this home.
Get pre-qualified for a loan
At Zillow Home Loans, we can pre-qualify you in as little as 5 minutes with no impact to your credit score.An equal housing lender. NMLS #10287.
Sell for more on Zillow
Get a Zillow Showcase℠ listing at no additional cost and you could sell for .
$277,800
2% more+$5,556
With Zillow Showcase(estimated)$283,356

