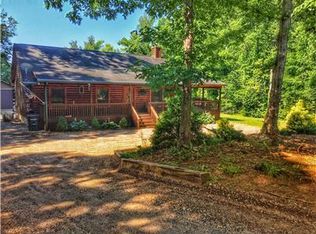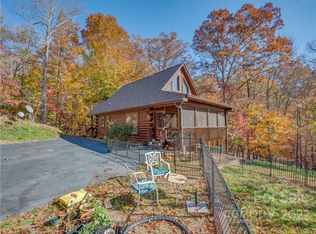THE TOTAL PACKAGE! Whether permanent residence or vacation getaway, this property has a lot to love. Inground pool, hot tub, covered porches, open deck, equipment shed with 4 vehicle carport, wood shed, and a 6 vehicle garage (bay with elevated ceiling could accommodate 40' RV). This private paradise is situated on 5 acres in the gated community of Green River Highlands. Less than 5 miles from Tryon International Equestrian Center, GRH allows horses!!! Tenant occupied. Suggest 24 hour notice to guarantee ability to show.
This property is off market, which means it's not currently listed for sale or rent on Zillow. This may be different from what's available on other websites or public sources.


