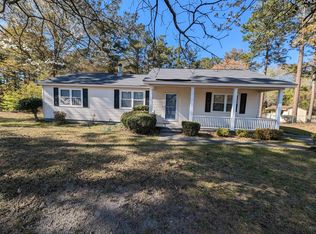Large Corner Lot with 1800sf 4 Bedroom, 2 Bathroom Home. Roof installed about 3 years ago. This Solid Well Built Home needs some cleaning and updates to bring it back to glory. Nice Relaxing Covered Porch Overlooks the Large Fenced Backyard. Great Open Floorplan is Spacious with a Beautiful Stone Wood burning Fireplace. Large Kitchen with Bar Seating and lots of Cabinet Space. The vinyl Exterior is almost Complete as well. HVAC Package Heat Pump installed in 2008. Take this Opportunity to get a Good Buy and turn this fixer upper into a Great Home for your Family. Located in the Tall Pines neighborhood in Elgin with Easy Access to I-20.
This property is off market, which means it's not currently listed for sale or rent on Zillow. This may be different from what's available on other websites or public sources.
