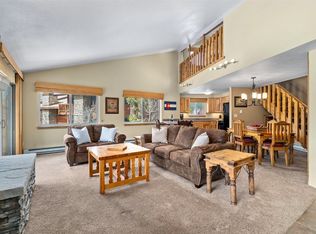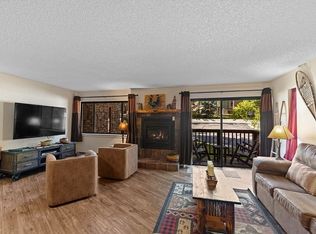Sold for $950,000
$950,000
405 Four Oclock Rd #A, Breckenridge, CO 80424
2beds
1,086sqft
Condominium
Built in 1980
-- sqft lot
$-- Zestimate®
$875/sqft
$4,471 Estimated rent
Home value
Not available
Estimated sales range
Not available
$4,471/mo
Zestimate® history
Loading...
Owner options
Explore your selling options
What's special
Unique condo nestled between Main St. & the Snowflake Lift this condo features a wall of western facing windows surrounding the gas fireplace that is perfect for the entire family to enjoy. Cozy & open living/kitchen concept w/the bedrooms in the back for privacy! Easy walk to downtown for restaurants, shopping, festivals & parades. Ski locker, in-unit laundry & free shuttle stop just outside. Enjoy the shared hot-tub perfect for a soak after a full day of excitement. Short term rental allowed.
Zillow last checked: 8 hours ago
Listing updated: May 25, 2023 at 01:42pm
Listed by:
Anne Marie Ohly 970-468-2740,
Omni Real Estate
Bought with:
Dina Sanchez, FA100067052
eXp Realty, LLC
Source: Altitude Realtors,MLS#: S1039570 Originating MLS: Summit Association of Realtors
Originating MLS: Summit Association of Realtors
Facts & features
Interior
Bedrooms & bathrooms
- Bedrooms: 2
- Bathrooms: 2
- Full bathrooms: 2
Heating
- Baseboard, Electric
Appliances
- Included: Dishwasher, Electric Range, Disposal, Microwave Hood Fan, Microwave, Refrigerator, Dryer, Washer
Features
- Fireplace
- Flooring: Carpet, Tile
- Has fireplace: Yes
- Fireplace features: Gas
Interior area
- Total interior livable area: 1,086 sqft
Property
Parking
- Parking features: Parking Pad
Features
- Levels: One
- Patio & porch: Deck
- Exterior features: Barbecue
Lot
- Features: City Lot, Near Ski Area
Details
- Parcel number: 302650
- Zoning description: See Remarks
Construction
Type & style
- Home type: Condo
- Property subtype: Condominium
Materials
- Wood Frame
- Roof: Asphalt
Condition
- Resale
- Year built: 1980
Utilities & green energy
- Sewer: Connected, Public Sewer
- Water: Public
- Utilities for property: Cable Available, Electricity Available, Natural Gas Available, Sewer Available, Trash Collection, Water Available, Sewer Connected
Community & neighborhood
Community
- Community features: Golf, Trails/Paths, Clubhouse, Public Transportation
Location
- Region: Breckenridge
- Subdivision: Pine Ridge Condo
HOA & financial
HOA
- HOA fee: $6,960 annually
- Amenities included: Ski Storage
- Services included: Common Area Maintenance, Common Areas, Cable TV, Insurance, Internet, Sewer, Snow Removal, Trash, Water
Other
Other facts
- Listing agreement: Exclusive Right To Sell
Price history
| Date | Event | Price |
|---|---|---|
| 5/27/2025 | Listing removed | $1,035,000$953/sqft |
Source: | ||
| 1/28/2025 | Price change | $1,035,000-0.5%$953/sqft |
Source: | ||
| 12/4/2024 | Price change | $1,040,000-1.4%$958/sqft |
Source: | ||
| 8/28/2024 | Price change | $1,055,000-4.1%$971/sqft |
Source: | ||
| 8/9/2024 | Listed for sale | $1,100,000+15.8%$1,013/sqft |
Source: | ||
Public tax history
| Year | Property taxes | Tax assessment |
|---|---|---|
| 2025 | $3,478 -1.6% | $62,263 -9.5% |
| 2024 | $3,533 +29% | $68,809 -4.2% |
| 2023 | $2,738 -1.9% | $71,844 +51.2% |
Find assessor info on the county website
Neighborhood: 80424
Nearby schools
GreatSchools rating
- 7/10Upper Blue Elementary SchoolGrades: PK-5Distance: 1.5 mi
- 4/10Summit Middle SchoolGrades: 6-8Distance: 7.5 mi
- 5/10Summit High SchoolGrades: 9-12Distance: 6 mi

Get pre-qualified for a loan
At Zillow Home Loans, we can pre-qualify you in as little as 5 minutes with no impact to your credit score.An equal housing lender. NMLS #10287.

