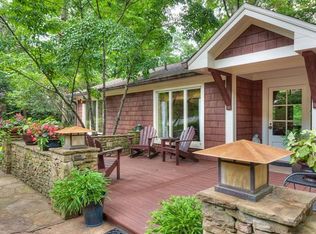Beautiful home in prime location! Tenant responsible for electric, gas, water, and trash. Owner will take care of landscaping.
This property is off market, which means it's not currently listed for sale or rent on Zillow. This may be different from what's available on other websites or public sources.
