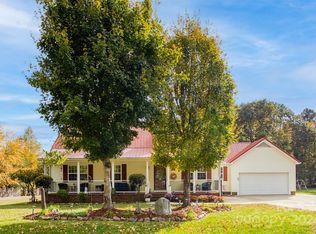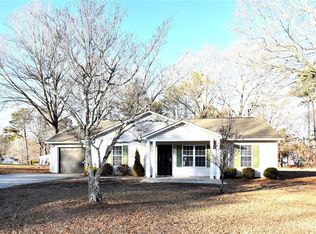Custom built home in desirable neighborhood with no HOA fees. This home features three bedrooms and two full baths with a split bedroom floor plan. Vaulted ceilings and an open concept living area are just a few of the wonderful features of this home. Enjoy the large deck area and partially fenced back yard that provides privacy and a wonderful space for family and pets. This property has plenty of storage and parking space with an attached two car garage plus a detached double garage. Paint, flooring and lighting have been tastefully updated making this home a must see! Quiet neighborhood conveniently located to I-85, Cabarrus and Rowan.
This property is off market, which means it's not currently listed for sale or rent on Zillow. This may be different from what's available on other websites or public sources.

