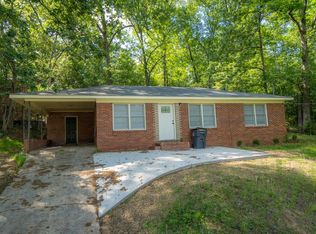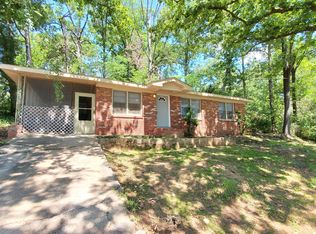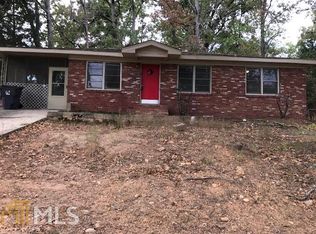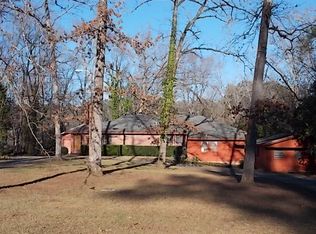Closed
$7,500
405 Forest Rd, Milledgeville, GA 31061
--beds
--baths
0.34Acres
Residential Lot
Built in ----
0.34 Acres Lot
$-- Zestimate®
$--/sqft
$2,616 Estimated rent
Home value
Not available
Estimated sales range
Not available
$2,616/mo
Zestimate® history
Loading...
Owner options
Explore your selling options
What's special
Great building lot for single-family home or investment property!
Zillow last checked: 9 hours ago
Listing updated: September 28, 2023 at 11:23am
Listed by:
Michelle Kent 478-456-4255,
Fickling Lake Country,LLC
Bought with:
Michelle Kent, 380358
Fickling Lake Country,LLC
Source: GAMLS,MLS#: 20115844
Facts & features
Property
Lot
- Size: 0.34 Acres
- Features: City Lot
Details
- Parcel number: M78 030
Utilities & green energy
- Sewer: Public Sewer
- Water: Public
- Utilities for property: Electricity Available, Sewer Available, Water Available
Community & neighborhood
Community
- Community features: None
Location
- Region: Milledgeville
- Subdivision: Pendale
Other
Other facts
- Listing agreement: Exclusive Right To Sell
Price history
| Date | Event | Price |
|---|---|---|
| 9/6/2025 | Listing removed | $499,999 |
Source: Milledgeville MLS #52664 Report a problem | ||
| 6/6/2025 | Listed for sale | $499,999-44.4% |
Source: | ||
| 6/7/2024 | Listing removed | -- |
Source: Zillow Rentals Report a problem | ||
| 4/30/2024 | Listed for rent | $10,000 |
Source: Zillow Rentals Report a problem | ||
| 4/25/2024 | Listing removed | -- |
Source: Milledgeville MLS #48899 Report a problem | ||
Public tax history
| Year | Property taxes | Tax assessment |
|---|---|---|
| 2024 | $167 +5.1% | $6,316 +16.4% |
| 2023 | $159 -73.9% | $5,428 -77.3% |
| 2022 | $607 | $23,888 +105.2% |
Find assessor info on the county website
Neighborhood: 31061
Nearby schools
GreatSchools rating
- 6/10Lakeview AcademyGrades: 3-5Distance: 1.6 mi
- 4/10Oak Hill Middle SchoolGrades: 6-8Distance: 1.9 mi
- 2/10Baldwin High SchoolGrades: 9-12Distance: 2.1 mi



