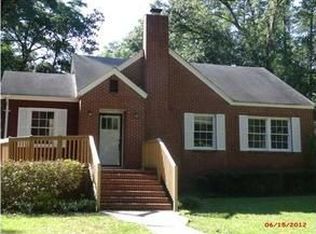Welcome HOME to 405 Forest Hills Road, located in the Established Forest Hills Subdivision, walking distance to Gladys Widdon Park. Tradition Style Home with a Touch of Craftsman Flare adds to this Homes' 1736 sqft Inviting Appeal. Refinished Hardwood Floors, New Architectural Shingles, Stainless Steel Appliance Package, 2.5 HVAC Unit with Digital Thermostat, Roomy Laundry Area, Interior and Exterior Painted. This Home also Features a Front Porch Patio Area, Wooden Mantel over the Fireplace, Living Room, Separate Dining Room, Crown Molding, High Ceilings, 2 Master Bedroom Suites, Mini Split Energy Efficient units, White Kitchen Cabinets with Tiled Countertops, Mudroom with Side entrance, and a Bonus Room for the Whole Family to Enjoy! Make Plans to Stop by and See This Property Today!!
This property is off market, which means it's not currently listed for sale or rent on Zillow. This may be different from what's available on other websites or public sources.

