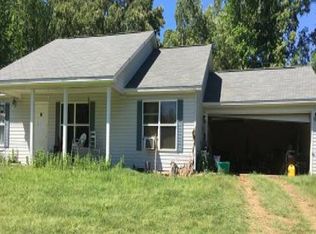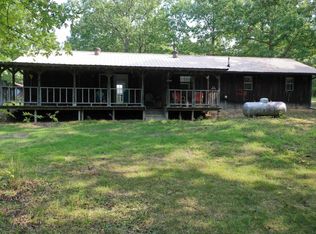This home is secluded. It is being SOLD AS IS. No SPD. It has great potential. Large living areas. Stone fireplace. Furnished. Large deck. Barn/storage building
This property is off market, which means it's not currently listed for sale or rent on Zillow. This may be different from what's available on other websites or public sources.

