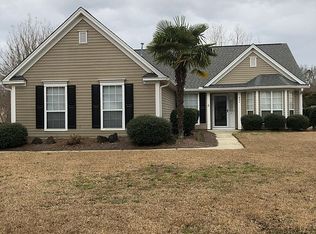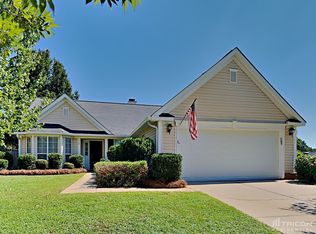SOLAR PANELS/OWNED NOT LEASE/ Total electric 16 months bill only 419.00! An average/26.00 per month!$5,850 SC tax credit available! Some months the electric bill is $0 ! Fabulous 4 BR-2 1/2 B + LOFT with Community POND in front and easy to Swimming POOL, SOLAR PANELS Hidden from view. Freshly and beautifully painted. A joy to come home. FROG is 4 bedroom. Master is on the Main level with big walk in closet, corner windows, separated garden tub and shower plus double vanity. Tile in Kitchen, Hall and Bath is DuraStone by Congoleum (vinyl, non-skid squares with crush tile embedded in the surface). Perfect for Pets and Children! The kitchen bay window is for dining plus there is a formal dining room with french doors opening onto the Patio with a fire pit. The 2 Car garage has an electric outlet for a refrigerator or freezer. Plenty of work bench space, service door and electric opener, also extra parking space at driveway. The solar feature originally cost 23,000.00 and was activated Feb 2016. Actually sell power to SCE&G. The Great room has a cathedral ceiling and a firepace with gas, logs that could be wood burning. The Loft invites a cozy living, study, or craft space. Lexington 1 River Bluff HS plus convenient shopping. Walk to Middle School and elementary if desire. Great Neighborhood and Beautiful Home.
This property is off market, which means it's not currently listed for sale or rent on Zillow. This may be different from what's available on other websites or public sources.

