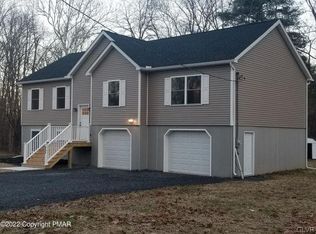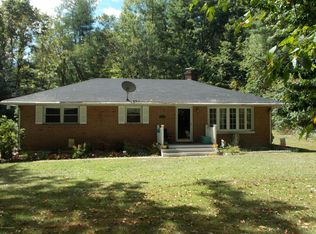Sold for $439,000 on 11/18/25
$439,000
405 Emery Wheel Rd, Stroudsburg, PA 18360
3beds
2,315sqft
Single Family Residence
Built in 1953
0.46 Acres Lot
$440,600 Zestimate®
$190/sqft
$2,466 Estimated rent
Home value
$440,600
$392,000 - $493,000
$2,466/mo
Zestimate® history
Loading...
Owner options
Explore your selling options
What's special
Do Not Wait to See This Ultra Convenient Fully Remodeled Home with Large Flat Yard Just Moments from Downtown Stroudsburg! This fantastic property offers the convenience of in town living with the comfort of a spacious home and yard. Updated and upgraded and featuring 3 bedrooms and 2.5 bathrooms with a layout designed for both everyday living and entertaining, homes in this location with these features are a rare find in today's market. The first floor includes a primary suite with its own private bathroom, a mud room entry for added functionality, and an inviting kitchen complete with granite counters stainless steel appliances and a farmhouse sink that flows into the main living space. Central air and an on demand hot water heater provide efficiency and comfort throughout the year. The second floor offers two additional bedrooms a full bathroom and a bonus family room that can serve as a media area office or play space. A full basement provides storage and potential for future finishing while the attached two car garage offers parking and convenience. Set on nearly a half acre the flat backyard is ideal for outdoor activities gardening or simply enjoying the open space. With public sewer and well water this home blends modern utilities with a country style setting. The location is a standout feature with quick access to Route 80 shopping dining schools and area attractions making commuting and leisure activities simple and convenient. Whether you are looking for a primary residence or a weekend retreat this property offers a thoughtful balance of style function and location. Do Not Delay - Schedule Your Private Tour Today!
Zillow last checked: 8 hours ago
Listing updated: November 19, 2025 at 01:04pm
Listed by:
Julia Giambalvo-LaBar 570-856-2638,
Redstone Run Realty, LLC - Stroudsburg
Bought with:
Thomas M Waslowski - Realtor, RS314165
Better Homes and Gardens Real Estate Wilkins & Associates - Stroudsburg
Source: PMAR,MLS#: PM-136129
Facts & features
Interior
Bedrooms & bathrooms
- Bedrooms: 3
- Bathrooms: 3
- Full bathrooms: 2
- 1/2 bathrooms: 1
Primary bedroom
- Level: First
- Area: 324.5
- Dimensions: 14.75 x 22
Bedroom 2
- Level: Second
- Area: 369.75
- Dimensions: 17 x 21.75
Bedroom 3
- Level: Second
- Area: 320.81
- Dimensions: 14.75 x 21.75
Primary bathroom
- Level: First
- Area: 82.5
- Dimensions: 11 x 7.5
Bathroom 2
- Description: Powder
- Level: First
- Area: 25.31
- Dimensions: 3.75 x 6.75
Bathroom 3
- Level: Second
- Area: 50.63
- Dimensions: 7.5 x 6.75
Bonus room
- Description: Sitting Room
- Level: Second
- Area: 364.31
- Dimensions: 16.75 x 21.75
Dining room
- Level: First
- Area: 240.25
- Dimensions: 15.5 x 15.5
Other
- Level: First
- Area: 91.38
- Dimensions: 8.5 x 10.75
Kitchen
- Level: First
- Area: 194.25
- Dimensions: 18.5 x 10.5
Laundry
- Level: Basement
- Area: 189
- Dimensions: 18 x 10.5
Living room
- Level: First
- Area: 225
- Dimensions: 18.75 x 12
Heating
- Forced Air, Heat Pump, Electric
Cooling
- Central Air
Appliances
- Included: Electric Range, Refrigerator, Water Heater, Dishwasher, Microwave, Stainless Steel Appliance(s), Washer, Dryer
- Laundry: Lower Level
Features
- Eat-in Kitchen, Granite Counters, Recessed Lighting
- Flooring: Carpet, Luxury Vinyl
- Doors: Barn Door(s), Sliding Doors
- Basement: Partially Finished
- Has fireplace: No
- Common walls with other units/homes: No Common Walls
Interior area
- Total structure area: 2,997
- Total interior livable area: 2,315 sqft
- Finished area above ground: 2,125
- Finished area below ground: 190
Property
Parking
- Total spaces: 4
- Parking features: Garage - Attached, Open
- Attached garage spaces: 2
- Uncovered spaces: 2
Features
- Stories: 2
- Patio & porch: Front Porch, Rear Porch, Covered
Lot
- Size: 0.46 Acres
- Features: Level, Back Yard, Front Yard, Cleared
Details
- Additional structures: Shed(s)
- Parcel number: 17.11.1.16
- Zoning: R-2
- Zoning description: Residential
- Special conditions: Standard
Construction
Type & style
- Home type: SingleFamily
- Architectural style: Cape Cod
- Property subtype: Single Family Residence
Materials
- Brick, Vinyl Siding
- Roof: Asphalt,Fiberglass
Condition
- Year built: 1953
Utilities & green energy
- Sewer: Public Sewer
- Water: Well
Community & neighborhood
Location
- Region: Stroudsburg
- Subdivision: None
Other
Other facts
- Listing terms: Cash,Conventional,FHA,VA Loan
- Road surface type: Paved
Price history
| Date | Event | Price |
|---|---|---|
| 11/18/2025 | Sold | $439,000$190/sqft |
Source: PMAR #PM-136129 | ||
| 10/7/2025 | Pending sale | $439,000$190/sqft |
Source: PMAR #PM-136129 | ||
| 9/30/2025 | Listed for sale | $439,000+8%$190/sqft |
Source: PMAR #PM-136129 | ||
| 11/9/2022 | Sold | $406,500-2%$176/sqft |
Source: PMAR #PM-101442 | ||
| 10/8/2022 | Listed for sale | $415,000+0.7%$179/sqft |
Source: PMAR #PM-101442 | ||
Public tax history
| Year | Property taxes | Tax assessment |
|---|---|---|
| 2025 | $5,871 +4.4% | $164,680 |
| 2024 | $5,624 +32.7% | $164,680 +29.7% |
| 2023 | $4,237 +2.4% | $126,930 |
Find assessor info on the county website
Neighborhood: 18360
Nearby schools
GreatSchools rating
- 7/10Stroudsburg Middle SchoolGrades: 5-7Distance: 0.8 mi
- 7/10Stroudsburg High SchoolGrades: 10-12Distance: 1.7 mi
- 7/10Stroudsburg Junior High SchoolGrades: 8-9Distance: 1 mi

Get pre-qualified for a loan
At Zillow Home Loans, we can pre-qualify you in as little as 5 minutes with no impact to your credit score.An equal housing lender. NMLS #10287.
Sell for more on Zillow
Get a free Zillow Showcase℠ listing and you could sell for .
$440,600
2% more+ $8,812
With Zillow Showcase(estimated)
$449,412
