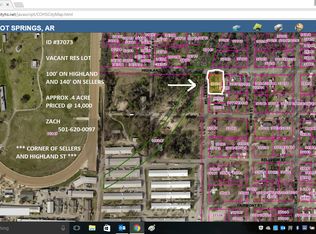Enjoy the convenience of living in the community of Greystone Village! You will find this house, to call home, at the end of a lovely cul-de-sac. Features include main level living, there is hardwood flooring, a separate dining room with a large picture window, a bright kitchen with white cabinets, granite countertops, breakfast bar and eat in area with two windows overlooking the private backyard and cozy covered patio. There is a spacious family room with a gas fireplace. The master bedroom is the perfect suite with large bath area that features double vanity, garden tub and walk in closet. The laundry and half bath complete the main level. Upstairs includes two spacious bedrooms with Jack and Jill bath and great closet space. And don't miss the fantastic attic space! You will enjoy being close to shopping, restaurants, work out facilities, a new grocery store and so much more...call today!
This property is off market, which means it's not currently listed for sale or rent on Zillow. This may be different from what's available on other websites or public sources.
