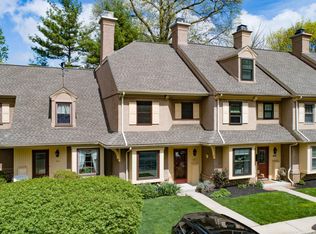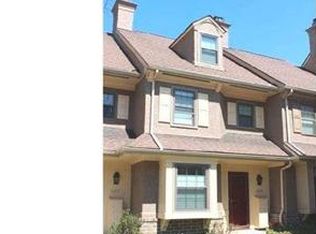Welcome to Eagle Crossing- a quaint townhome community of just sixteen homes within a short walking distance to the train station and downtown Wayne. The location, price and low HOA fee cannot be beat in Radnor Township! This 3 bedroom 2.5 bath home has been recently renovated in every aspect including a newly updated kitchen and all new bathrooms. No attention to detail has been spared and other updates include: new paint, carpets, recessed lighting, new windows, fans/fixtures etc. (see attached list of full upgrades) The first floor features hardwood floors and a generous sized dining room with bay window along with a modern kitchen with granite tops and breakfast bar- in addition to a newly renovated powder room. Toward the rear of the home you will find an inviting living room with a wood-burning fireplace and sliders that lead to a large, newly finished brick patio- perfect for private outdoor dining. If you are looking for addition space or storage, this home offers an extra large, very clean basement. The second floor features two ample sized bedrooms, along with a stunning new master bathroom as well as brand new hall bathroom. An open staircase from the hall leads you up the the third floor where you will find a spacious (20x12), versatile room with a sun-lit dormer that could be used as a bedroom, office or playroom. There is nothing left to do but move right in and enjoy the low-maintenance lifestyle of Eagle Crossing and all that Wayne has to offer!
This property is off market, which means it's not currently listed for sale or rent on Zillow. This may be different from what's available on other websites or public sources.

