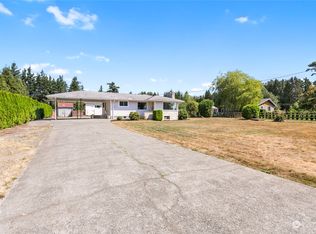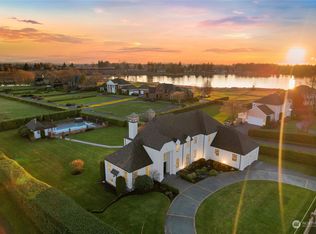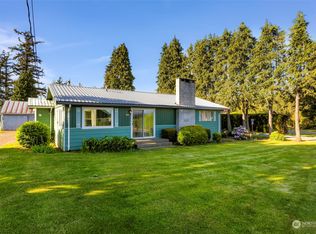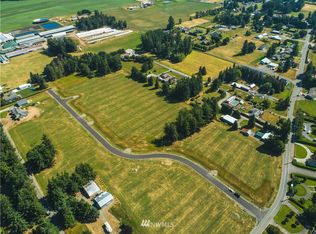Sold
Listed by:
Theodore E. Ducette,
Windermere Real Estate Whatcom
Bought with: COMPASS
$750,000
405 E Wiser Lake Road, Lynden, WA 98264
4beds
2,686sqft
Single Family Residence
Built in 1976
0.96 Acres Lot
$759,800 Zestimate®
$279/sqft
$3,229 Estimated rent
Home value
$759,800
$699,000 - $828,000
$3,229/mo
Zestimate® history
Loading...
Owner options
Explore your selling options
What's special
Experience breathtaking views of majestic Mt. Baker and Twin Sisters! Discover this residence nestled on nearly an acre, with 4 beds, 2 baths and office space. With 2,648 sqft of living space, this home offers room for comfortable living. Situated in a prime mid-county location, this property has unrivaled convenience. Basement features an additional kitchenette, there is 50 AMP wiring already in place for hot tub, plus prewiring for a generator. Spacious shop in backyard provides storage and dedicated space for pursuing your hobbies. Charming greenhouse and fruit trees allowing you to cultivate your own green oasis. Relax in the Power Steel above-ground pool, measuring an impressive 31'4" x 16' x 52". This enchanting home won’t last long!
Zillow last checked: 8 hours ago
Listing updated: November 20, 2025 at 04:04am
Listed by:
Theodore E. Ducette,
Windermere Real Estate Whatcom
Bought with:
Anthony Hoefakker, 119820
COMPASS
Source: NWMLS,MLS#: 2381809
Facts & features
Interior
Bedrooms & bathrooms
- Bedrooms: 4
- Bathrooms: 2
- Full bathrooms: 2
- Main level bathrooms: 1
- Main level bedrooms: 1
Primary bedroom
- Level: Main
Bedroom
- Level: Lower
Bedroom
- Level: Lower
Bedroom
- Level: Lower
Bathroom full
- Level: Lower
Bathroom full
- Level: Main
Other
- Level: Lower
Den office
- Level: Main
Dining room
- Level: Main
Entry hall
- Level: Main
Family room
- Level: Lower
Kitchen with eating space
- Level: Main
Kitchen without eating space
- Level: Lower
Living room
- Level: Main
Utility room
- Level: Lower
Heating
- Fireplace, Forced Air, Geothermal, Natural Gas, Wood
Cooling
- Forced Air
Appliances
- Included: Dishwasher(s), Disposal, Dryer(s), Microwave(s), Refrigerator(s), Stove(s)/Range(s), Washer(s), Garbage Disposal, Water Heater: Tankless & Tank, Water Heater Location: Garage & downstairs
Features
- Ceiling Fan(s), Dining Room, Walk-In Pantry
- Flooring: Engineered Hardwood, Laminate, Vinyl, Vinyl Plank
- Windows: Double Pane/Storm Window
- Basement: Finished
- Number of fireplaces: 2
- Fireplace features: Wood Burning, Lower Level: 1, Main Level: 1, Fireplace
Interior area
- Total structure area: 2,686
- Total interior livable area: 2,686 sqft
Property
Parking
- Total spaces: 2
- Parking features: Driveway, Attached Garage, RV Parking
- Attached garage spaces: 2
Features
- Levels: One
- Stories: 1
- Entry location: Main
- Patio & porch: Second Kitchen, Ceiling Fan(s), Double Pane/Storm Window, Dining Room, Fireplace, Walk-In Pantry, Water Heater, Wired for Generator
- Pool features: Above Ground
- Has view: Yes
- View description: Lake, Mountain(s)
- Has water view: Yes
- Water view: Lake
Lot
- Size: 0.96 Acres
- Features: Paved, Cable TV, Deck, Fenced-Fully, Gas Available, Green House, High Speed Internet, Outbuildings, Patio, RV Parking, Shop
- Topography: Level,Partial Slope
- Residential vegetation: Fruit Trees, Garden Space
Details
- Parcel number: 4003313820150000
- Zoning description: Jurisdiction: County
- Special conditions: Standard
- Other equipment: Wired for Generator
Construction
Type & style
- Home type: SingleFamily
- Property subtype: Single Family Residence
Materials
- Wood Products
- Foundation: Poured Concrete
- Roof: Flat
Condition
- Year built: 1976
Utilities & green energy
- Electric: Company: PSE
- Sewer: Septic Tank, Company: NA
- Water: Community, Company: Pole Road Water
- Utilities for property: Xfinity, Xfinity
Community & neighborhood
Location
- Region: Lynden
- Subdivision: Lynden
Other
Other facts
- Listing terms: Assumable,Cash Out,Conventional,FHA,USDA Loan,VA Loan
- Cumulative days on market: 114 days
Price history
| Date | Event | Price |
|---|---|---|
| 10/20/2025 | Sold | $750,000-3.2%$279/sqft |
Source: | ||
| 9/22/2025 | Pending sale | $775,000$289/sqft |
Source: | ||
| 8/10/2025 | Price change | $775,000-2.5%$289/sqft |
Source: | ||
| 7/25/2025 | Price change | $795,000-0.6%$296/sqft |
Source: | ||
| 7/14/2025 | Price change | $800,000-1.8%$298/sqft |
Source: | ||
Public tax history
| Year | Property taxes | Tax assessment |
|---|---|---|
| 2024 | $5,269 +8.7% | $647,850 +0.7% |
| 2023 | $4,846 -2% | $643,125 +11.4% |
| 2022 | $4,945 +6.3% | $577,502 +21% |
Find assessor info on the county website
Neighborhood: 98264
Nearby schools
GreatSchools rating
- 5/10Fisher Elementary SchoolGrades: K-5Distance: 2.6 mi
- 5/10Lynden Middle SchoolGrades: 6-8Distance: 4.4 mi
- 6/10Lynden High SchoolGrades: 9-12Distance: 3.7 mi
Schools provided by the listing agent
- Middle: Lynden Mid
- High: Lynden High
Source: NWMLS. This data may not be complete. We recommend contacting the local school district to confirm school assignments for this home.
Get pre-qualified for a loan
At Zillow Home Loans, we can pre-qualify you in as little as 5 minutes with no impact to your credit score.An equal housing lender. NMLS #10287.



