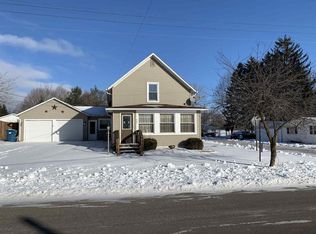You'll feel right at home in this beautiful 3 bedroom, 2 bath home nestled in the heart of Fremont. Pride of ownership abounds throughout this home with many updates. It starts with the deck at the front of the home, extensive landscaping, irrigation system, new high efficiency windows on main level and roof system has been completely rebuilt and new shingles. New kitchen with island, granite counter tops, new stainless steel appliances and lighting. New bathroom on the main level and upstairs. The spacious family room has been wired with surround sound and has a new gas log fireplace to warm up to. The list continues on with a new furnace, central air system, water softener and a radon fan. Amazing fenced in backyard makes you feel like your in the country with plenty of privacy. Home Sweet Home
This property is off market, which means it's not currently listed for sale or rent on Zillow. This may be different from what's available on other websites or public sources.
