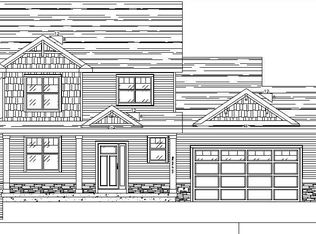Closed
$695,000
405 East School Road, Cottage Grove, WI 53527
4beds
2,982sqft
Single Family Residence
Built in 2022
10,018.8 Square Feet Lot
$696,300 Zestimate®
$233/sqft
$3,500 Estimated rent
Home value
$696,300
$655,000 - $738,000
$3,500/mo
Zestimate® history
Loading...
Owner options
Explore your selling options
What's special
Welcome to this stunning 4-bedroom,3-bathroom custom ranch home nestled in the sought after Village of Cottage Grove. Built in 2022 by renowned builder Bill Weber Jr. Homes ,this 2982 sq. ft. residence showcases top-tier craftsmanship and elegant finishes throughout. Enjoy the mornings in the inviting 3-season porch, or entertain with ease in the spacious living and dining area. Practical updates include a heated garage-perfect for Wisconsin winters a fenced in yard and solar panels to help keep your energy bills more reasonable. Every detail of this home reflects quality and care.
Zillow last checked: 8 hours ago
Listing updated: June 16, 2025 at 08:20pm
Listed by:
Dan Dyslin Cell:608-345-5603,
Real Broker LLC
Bought with:
Dan M Presser
Source: WIREX MLS,MLS#: 1997859 Originating MLS: South Central Wisconsin MLS
Originating MLS: South Central Wisconsin MLS
Facts & features
Interior
Bedrooms & bathrooms
- Bedrooms: 4
- Bathrooms: 3
- Full bathrooms: 3
- Main level bedrooms: 3
Primary bedroom
- Level: Main
- Area: 208
- Dimensions: 16 x 13
Bedroom 2
- Level: Main
- Area: 154
- Dimensions: 14 x 11
Bedroom 3
- Level: Main
- Area: 154
- Dimensions: 14 x 11
Bedroom 4
- Level: Lower
- Area: 144
- Dimensions: 12 x 12
Bathroom
- Features: Master Bedroom Bath: Full, Master Bedroom Bath, Master Bedroom Bath: Walk-In Shower
Family room
- Level: Lower
- Area: 510
- Dimensions: 30 x 17
Kitchen
- Level: Main
- Area: 357
- Dimensions: 17 x 21
Living room
- Level: Main
- Area: 336
- Dimensions: 21 x 16
Heating
- Natural Gas, Solar, Forced Air
Cooling
- Central Air
Appliances
- Included: Range/Oven, Refrigerator, Dishwasher, Disposal, Water Softener
Features
- Walk-In Closet(s), High Speed Internet, Breakfast Bar, Pantry, Kitchen Island
- Flooring: Wood or Sim.Wood Floors
- Basement: Full,Exposed,Full Size Windows,Finished
Interior area
- Total structure area: 2,982
- Total interior livable area: 2,982 sqft
- Finished area above ground: 1,982
- Finished area below ground: 1,000
Property
Parking
- Total spaces: 3
- Parking features: 3 Car, Attached, Heated Garage, Garage Door Opener
- Attached garage spaces: 3
Features
- Levels: One
- Stories: 1
- Patio & porch: Screened porch, Deck, Patio
- Fencing: Fenced Yard
Lot
- Size: 10,018 sqft
- Features: Sidewalks
Details
- Additional structures: Storage
- Parcel number: 071104405931
- Zoning: SR-4
- Special conditions: Arms Length
Construction
Type & style
- Home type: SingleFamily
- Architectural style: Ranch
- Property subtype: Single Family Residence
Materials
- Vinyl Siding, Stone
Condition
- 0-5 Years
- New construction: No
- Year built: 2022
Utilities & green energy
- Sewer: Public Sewer
- Water: Public
Community & neighborhood
Location
- Region: Cottage Grove
- Subdivision: Quarry Ridge Estates
- Municipality: Cottage Grove
Price history
| Date | Event | Price |
|---|---|---|
| 6/16/2025 | Sold | $695,000-4.8%$233/sqft |
Source: | ||
| 5/8/2025 | Pending sale | $729,900$245/sqft |
Source: | ||
| 4/19/2025 | Listed for sale | $729,900+19.6%$245/sqft |
Source: | ||
| 2/14/2022 | Sold | $610,383+511%$205/sqft |
Source: | ||
| 7/26/2021 | Sold | $99,900-80.8%$34/sqft |
Source: Public Record | ||
Public tax history
| Year | Property taxes | Tax assessment |
|---|---|---|
| 2024 | $10,938 -2% | $479,500 |
| 2023 | $11,157 +64.1% | $479,500 +40.6% |
| 2022 | $6,799 +2654.6% | $341,000 +2741.7% |
Find assessor info on the county website
Neighborhood: 53527
Nearby schools
GreatSchools rating
- NATaylor Prairie Elementary SchoolGrades: PK-KDistance: 0.7 mi
- 3/10Glacial Drumlin SchoolGrades: 6-8Distance: 1.7 mi
- 7/10Monona Grove High SchoolGrades: 9-12Distance: 7 mi
Schools provided by the listing agent
- Elementary: Cottage Grove
- High: Monona Grove
- District: Monona Grove
Source: WIREX MLS. This data may not be complete. We recommend contacting the local school district to confirm school assignments for this home.

Get pre-qualified for a loan
At Zillow Home Loans, we can pre-qualify you in as little as 5 minutes with no impact to your credit score.An equal housing lender. NMLS #10287.
Sell for more on Zillow
Get a free Zillow Showcase℠ listing and you could sell for .
$696,300
2% more+ $13,926
With Zillow Showcase(estimated)
$710,226