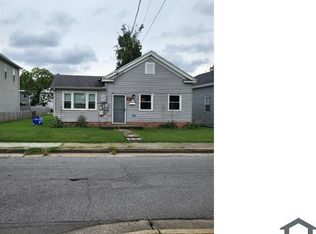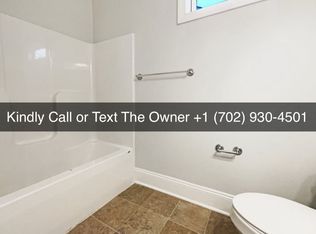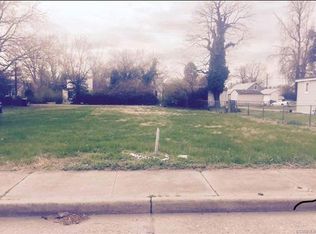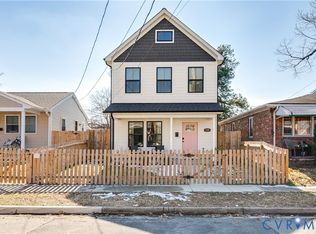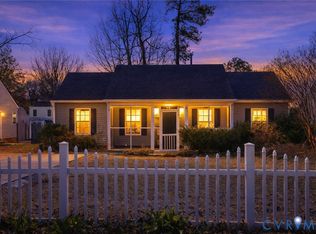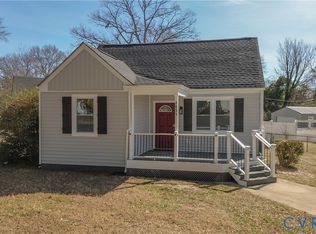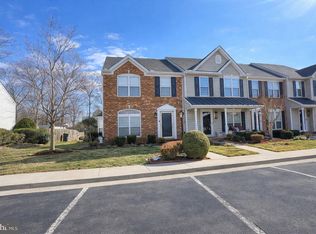Welcome to this charming home featuring a natural color palette that creates a warm and inviting atmosphere throughout. The kitchen boasts a spacious center island perfect for meal prep or casual dining. The primary bathroom offers good under sink storage for all your essentials. Step outside to the fenced backyard with a cozy sitting area, ideal for enjoying a morning coffee or evening cocktail. Fresh interior paint gives the home a like-new feel, while partial flooring replacement in some areas adds a modern touch. Don't miss out on this lovely property with so much to offer! This home has been virtually staged to illustrate its potential.Buyer to verify square footage.
Pending
Price cut: $14K (12/4)
$300,000
405 E Ladies Mile Rd, Richmond, VA 23222
3beds
1,612sqft
Est.:
Single Family Residence
Built in 2019
4,051.08 Square Feet Lot
$-- Zestimate®
$186/sqft
$-- HOA
What's special
Fenced backyardFresh interior paintNatural color paletteSpacious center islandCozy sitting areaPartial flooring replacement
- 311 days |
- 933 |
- 30 |
Likely to sell faster than
Zillow last checked: 8 hours ago
Listing updated: February 25, 2026 at 10:57am
Listed by:
Verria Hairston 678-673-3750,
Opendoor Brokerage LLC
Source: CVRMLS,MLS#: 2505679 Originating MLS: Central Virginia Regional MLS
Originating MLS: Central Virginia Regional MLS
Facts & features
Interior
Bedrooms & bathrooms
- Bedrooms: 3
- Bathrooms: 3
- Full bathrooms: 2
- 1/2 bathrooms: 1
Other
- Description: Tub & Shower
- Level: Second
Half bath
- Level: First
Heating
- Electric, Forced Air
Cooling
- Central Air
Appliances
- Included: Dishwasher, Electric Cooking, Microwave
Features
- Flooring: Carpet, Wood
- Has basement: No
- Attic: Access Only
- Has fireplace: No
Interior area
- Total interior livable area: 1,612 sqft
- Finished area above ground: 1,612
- Finished area below ground: 0
Property
Features
- Levels: Two
- Stories: 2
- Patio & porch: Patio, Porch
- Exterior features: Porch
- Pool features: None
Lot
- Size: 4,051.08 Square Feet
Details
- Parcel number: N0001555033
- Zoning description: R-5
- Special conditions: Corporate Listing
Construction
Type & style
- Home type: SingleFamily
- Architectural style: Two Story
- Property subtype: Single Family Residence
Materials
- Frame, Concrete, Vinyl Siding
- Roof: Asphalt
Condition
- Resale
- New construction: No
- Year built: 2019
Utilities & green energy
- Sewer: Public Sewer
- Water: Public
Community & HOA
Community
- Subdivision: Providence Park
Location
- Region: Richmond
Financial & listing details
- Price per square foot: $186/sqft
- Tax assessed value: $323,000
- Annual tax amount: $3,720
- Date on market: 4/24/2025
- Ownership: Corporate
- Ownership type: Corporation
Estimated market value
Not available
Estimated sales range
Not available
Not available
Price history
Price history
| Date | Event | Price |
|---|---|---|
| 2/4/2026 | Pending sale | $300,000$186/sqft |
Source: | ||
| 12/4/2025 | Price change | $300,000-4.5%$186/sqft |
Source: | ||
| 10/22/2025 | Listed for sale | $314,000$195/sqft |
Source: | ||
| 9/25/2025 | Listing removed | $314,000$195/sqft |
Source: | ||
| 9/18/2025 | Price change | $314,000-1.3%$195/sqft |
Source: | ||
| 9/4/2025 | Price change | $318,000-1.2%$197/sqft |
Source: | ||
| 8/14/2025 | Price change | $322,000-1.2%$200/sqft |
Source: | ||
| 7/31/2025 | Price change | $326,000-1.2%$202/sqft |
Source: | ||
| 7/3/2025 | Price change | $330,000-1.5%$205/sqft |
Source: | ||
| 6/5/2025 | Price change | $335,000-0.9%$208/sqft |
Source: | ||
| 5/22/2025 | Price change | $338,000-1.2%$210/sqft |
Source: | ||
| 5/8/2025 | Price change | $342,000-1.4%$212/sqft |
Source: | ||
| 4/24/2025 | Price change | $347,000-0.9%$215/sqft |
Source: | ||
| 4/3/2025 | Price change | $350,000-1.4%$217/sqft |
Source: | ||
| 3/20/2025 | Price change | $355,000-1.4%$220/sqft |
Source: | ||
| 3/7/2025 | Listed for sale | $360,000+12.7%$223/sqft |
Source: | ||
| 2/12/2025 | Sold | $319,500+3.1%$198/sqft |
Source: Public Record Report a problem | ||
| 8/18/2023 | Listing removed | -- |
Source: | ||
| 7/24/2023 | Price change | $309,950-1.6%$192/sqft |
Source: | ||
| 7/18/2023 | Price change | $315,000-1.6%$195/sqft |
Source: | ||
| 7/5/2023 | Listed for sale | $320,000+23.1%$199/sqft |
Source: | ||
| 11/30/2020 | Sold | $260,000+33.7%$161/sqft |
Source: | ||
| 12/20/2019 | Sold | $194,500+0.8%$121/sqft |
Source: | ||
| 12/12/2019 | Pending sale | $193,000$120/sqft |
Source: EXP Realty LLC #1934912 Report a problem | ||
| 11/18/2019 | Price change | $193,000-0.3%$120/sqft |
Source: EXP Realty LLC #1934912 Report a problem | ||
| 11/18/2019 | Pending sale | $193,500$120/sqft |
Source: EXP Realty LLC #1934912 Report a problem | ||
| 11/12/2019 | Listed for sale | $193,500$120/sqft |
Source: EXP Realty LLC #1934912 Report a problem | ||
Public tax history
Public tax history
| Year | Property taxes | Tax assessment |
|---|---|---|
| 2024 | $3,720 +4.7% | $310,000 +4.7% |
| 2023 | $3,552 | $296,000 |
| 2022 | $3,552 +40.3% | $296,000 +40.3% |
| 2021 | $2,532 +5% | $211,000 +5% |
| 2020 | $2,412 +1575% | $201,000 +1575% |
| 2019 | $144 | $12,000 |
Find assessor info on the county website
BuyAbility℠ payment
Est. payment
$1,669/mo
Principal & interest
$1409
Property taxes
$260
Climate risks
Neighborhood: Providence Park
Nearby schools
GreatSchools rating
- 3/10Ginter Park Elementary SchoolGrades: PK-5Distance: 1.1 mi
- 2/10Henderson Middle SchoolGrades: 6-8Distance: 1.4 mi
- 4/10John Marshall High SchoolGrades: 9-12Distance: 1.4 mi
Schools provided by the listing agent
- Elementary: Frances W. McClenney
- Middle: Henderson
- High: John Marshall
Source: CVRMLS. This data may not be complete. We recommend contacting the local school district to confirm school assignments for this home.
