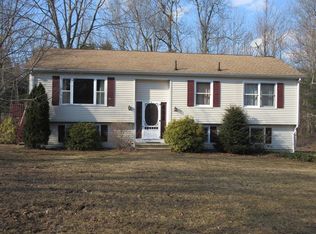Your search has ended! Pristine 3 bed, 2.5 bath cape situated on 3 acres of land! Step inside to the open floor & gleaming HW floors! Bright & sunny living room with granite covered wood burning fireplace, cathedral ceilings and recessed lighting open to the family room with recessed lighting and a French door to the back deck. The kitchen is a chef's delight featuring granite counter tops, island w/ seating, s/s appliances, double oven, ample cabinet space & wainscoting also open to the family room. 1st floor master suite offering walk in closet with sliding barn door & full bath with jacuzzi soaking tub - perfect place to relax in after a long day! Upstairs you will find 2 bedrooms w/ HW and recessed lights along with another full bath. Exterior is complete w/ beautiful covered farmer's porch w/ ceiling fans, fruit trees & raspberry bushes, 2 car oversized detached garage with side entry, large deck to entertain on, walk out basement w/ covered patio area. See feature sheet for more!
This property is off market, which means it's not currently listed for sale or rent on Zillow. This may be different from what's available on other websites or public sources.
