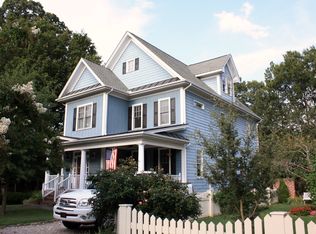V.C. Huff Home in Historic Oakwood. This 4 bedroom 2 bath home is nestled on .32 acre lot (one of largest in Oakwood). Original hardwoods (under carpet) throughout most of home. Spacious family room. Formal dining leads to large eat-in kitchen. Formal living room features bay window and masonry wood burning fireplace. Extremely deep backyard filled with mature oaks, cedars, fig tree, etc. Walking distance to shops, restaurants, museums and all Downtown Raleigh has to offer. Sold in "as is" condition.
This property is off market, which means it's not currently listed for sale or rent on Zillow. This may be different from what's available on other websites or public sources.
