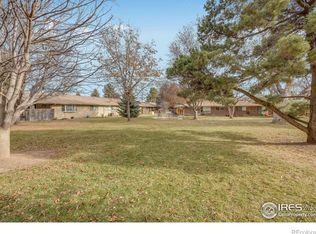Sold for $280,000 on 03/08/24
$280,000
405 E Drake Rd #E2, Fort Collins, CO 80525
2beds
1baths
897sqft
Attached Dwelling
Built in 1967
-- sqft lot
$306,600 Zestimate®
$312/sqft
$1,433 Estimated rent
Home value
$306,600
$288,000 - $325,000
$1,433/mo
Zestimate® history
Loading...
Owner options
Explore your selling options
What's special
BACK ON THE MARKET!All brick ranch condo offering oh so much for the money! Contemporary updates and that spacious, airy feeling. Vaulted ceilings, , an eating bar, pergo floors. Large bedrooms, light & bright bathroom w/walk-in shower, detached garage. Separate laundry room with full wall of cabinets, a crawl space, & easily accessible attic for no lack of storage space! Private patio & yard, garage including community park in rear are steps away. Close access to Fort Collins bus route MAX. Great for college students. Central A/C.
Zillow last checked: 8 hours ago
Listing updated: August 02, 2024 at 06:49am
Listed by:
Bob McCulley 970-420-7286,
Coldwell Banker Realty- Fort Collins
Bought with:
Bob McCulley
Coldwell Banker Realty- Fort Collins
Source: IRES,MLS#: 1001682
Facts & features
Interior
Bedrooms & bathrooms
- Bedrooms: 2
- Bathrooms: 1
- Main level bedrooms: 2
Primary bedroom
- Area: 144
- Dimensions: 12 x 12
Bedroom 2
- Area: 120
- Dimensions: 12 x 10
Dining room
- Area: 121
- Dimensions: 11 x 11
Kitchen
- Area: 88
- Dimensions: 11 x 8
Living room
- Area: 204
- Dimensions: 17 x 12
Heating
- Forced Air
Cooling
- Central Air
Appliances
- Included: Electric Range/Oven, Refrigerator, Washer, Dryer, Microwave, Disposal
- Laundry: Main Level
Features
- Flooring: Laminate
- Windows: Window Coverings
- Basement: None
- Has fireplace: No
- Fireplace features: None
- Common walls with other units/homes: No One Below
Interior area
- Total structure area: 897
- Total interior livable area: 897 sqft
- Finished area above ground: 897
- Finished area below ground: 0
Property
Parking
- Total spaces: 1
- Parking features: Garage
- Garage spaces: 1
- Details: Garage Type: Detached
Accessibility
- Accessibility features: Level Lot, Level Drive, Main Floor Bath, Accessible Bedroom, Stall Shower, Main Level Laundry
Features
- Stories: 1
- Entry location: 1st Floor
- Exterior features: Lighting
- Fencing: Partial,Wood
Lot
- Features: Curbs, Gutters, Sidewalks, Level, Within City Limits
Details
- Parcel number: R0129631
- Zoning: RES
- Special conditions: Private Owner
Construction
Type & style
- Home type: Townhouse
- Architectural style: Ranch
- Property subtype: Attached Dwelling
- Attached to another structure: Yes
Materials
- Brick
- Roof: Composition
Condition
- Not New, Previously Owned
- New construction: No
- Year built: 1967
Utilities & green energy
- Gas: Natural Gas, Xcel Energy
- Water: City Water, CITY OF FORT COLLINS
- Utilities for property: Natural Gas Available
Community & neighborhood
Community
- Community features: None
Location
- Region: Fort Collins
- Subdivision: 11002 - Leisure Living Manor
HOA & financial
HOA
- Has HOA: Yes
- HOA fee: $302 monthly
- Services included: Common Amenities, Trash, Snow Removal, Maintenance Grounds, Management, Utilities, Maintenance Structure
Other
Other facts
- Road surface type: Paved, Asphalt, Concrete
Price history
| Date | Event | Price |
|---|---|---|
| 3/18/2024 | Listing removed | -- |
Source: Zillow Rentals | ||
| 3/9/2024 | Listed for rent | $1,690$2/sqft |
Source: Zillow Rentals | ||
| 3/8/2024 | Sold | $280,000-6.4%$312/sqft |
Source: | ||
| 2/10/2024 | Pending sale | $299,000$333/sqft |
Source: | ||
| 1/30/2024 | Price change | $299,000-7.4%$333/sqft |
Source: | ||
Public tax history
| Year | Property taxes | Tax assessment |
|---|---|---|
| 2024 | $998 +10.3% | $21,319 -1% |
| 2023 | $905 -1% | $21,526 +30.2% |
| 2022 | $915 +13.4% | $16,535 +67.7% |
Find assessor info on the county website
Neighborhood: Thunderbird East
Nearby schools
GreatSchools rating
- 8/10O'Dea Elementary SchoolGrades: K-5Distance: 0.2 mi
- 6/10Boltz Middle SchoolGrades: 6-8Distance: 0.8 mi
- 8/10Fort Collins High SchoolGrades: 9-12Distance: 2 mi
Schools provided by the listing agent
- Elementary: Odea
- Middle: Boltz
- High: Ft Collins
Source: IRES. This data may not be complete. We recommend contacting the local school district to confirm school assignments for this home.
Get a cash offer in 3 minutes
Find out how much your home could sell for in as little as 3 minutes with a no-obligation cash offer.
Estimated market value
$306,600
Get a cash offer in 3 minutes
Find out how much your home could sell for in as little as 3 minutes with a no-obligation cash offer.
Estimated market value
$306,600
