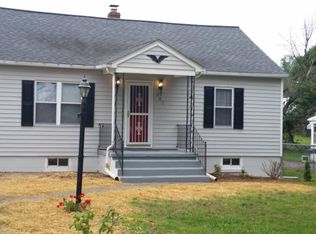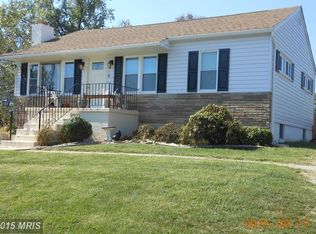Sold for $255,000 on 02/29/24
$255,000
405 E 7th Ave, Ranson, WV 25438
3beds
1,314sqft
Single Family Residence
Built in 1957
7,501 Square Feet Lot
$282,600 Zestimate®
$194/sqft
$1,997 Estimated rent
Home value
$282,600
$266,000 - $300,000
$1,997/mo
Zestimate® history
Loading...
Owner options
Explore your selling options
What's special
**MULTIPLE OFFERS. OFFER DEADLINE MONDAY 2/5 at 2PM. WILL REVIEW OFFERS WITH SELLER MONDAY EVENING.** Welcome to 405 E 7th Ave, Ranson, WV. This 3 bedroom, 2 bath ranch style home has a full basement and is move-in ready. There is a partially covered front and fully covered rear deck. The backyard is fully fenced-in and features a nice storage building. The washer & dryer are located in the basement and convey with the sale. This property is within walking distance of Hollywood Casino & WVU Jefferson Medical Center. There are numerous shopping centers and restaurants close by.
Zillow last checked: 8 hours ago
Listing updated: October 30, 2024 at 06:02pm
Listed by:
Dana Ashlock 301-518-1300,
Samson Properties,
Listing Team: Ashlock Home Team, Co-Listing Team: Ashlock Home Team,Co-Listing Agent: Benjamin Ashlock 304-995-6105,
Samson Properties
Bought with:
Brianna Goetting, 0225237228
Pearson Smith Realty, LLC
Source: Bright MLS,MLS#: WVJF2010420
Facts & features
Interior
Bedrooms & bathrooms
- Bedrooms: 3
- Bathrooms: 2
- Full bathrooms: 2
- Main level bathrooms: 1
- Main level bedrooms: 3
Basement
- Area: 390
Heating
- Heat Pump, Electric
Cooling
- Central Air, Electric
Appliances
- Included: Microwave, Dishwasher, Disposal, Dryer, Ice Maker, Oven/Range - Electric, Refrigerator, Washer, Water Heater, Electric Water Heater
- Laundry: In Basement
Features
- Open Floorplan, Entry Level Bedroom, Dry Wall, Block Walls
- Flooring: Hardwood, Ceramic Tile, Vinyl, Concrete, Wood
- Windows: Window Treatments
- Basement: Full,Connecting Stairway,Heated,Space For Rooms
- Has fireplace: No
Interior area
- Total structure area: 1,314
- Total interior livable area: 1,314 sqft
- Finished area above ground: 924
- Finished area below ground: 390
Property
Parking
- Parking features: Driveway
- Has uncovered spaces: Yes
Accessibility
- Accessibility features: None
Features
- Levels: One
- Stories: 1
- Patio & porch: Deck
- Pool features: None
- Fencing: Privacy,Back Yard
Lot
- Size: 7,501 sqft
- Features: Cleared, Front Yard, Level, Rear Yard
Details
- Additional structures: Above Grade, Below Grade, Outbuilding
- Parcel number: 08 5012700000000
- Zoning: 101
- Special conditions: Standard
Construction
Type & style
- Home type: SingleFamily
- Architectural style: Ranch/Rambler
- Property subtype: Single Family Residence
Materials
- Aluminum Siding, Block, Concrete
- Foundation: Block
- Roof: Shingle
Condition
- Good
- New construction: No
- Year built: 1957
Utilities & green energy
- Sewer: Public Sewer
- Water: Public
- Utilities for property: Cable Available, Electricity Available, Phone Available, Sewer Available, Water Available
Community & neighborhood
Location
- Region: Ranson
- Subdivision: None Available
- Municipality: Ranson
Other
Other facts
- Listing agreement: Exclusive Right To Sell
- Listing terms: FHA,Conventional,USDA Loan,VA Loan,Cash
- Ownership: Fee Simple
Price history
| Date | Event | Price |
|---|---|---|
| 1/4/2026 | Listing removed | $2,000$2/sqft |
Source: Bright MLS #WVJF2020586 Report a problem | ||
| 12/2/2025 | Listed for rent | $2,000$2/sqft |
Source: Bright MLS #WVJF2020586 Report a problem | ||
| 4/3/2024 | Listing removed | -- |
Source: Bright MLS #WVJF2011406 Report a problem | ||
| 3/30/2024 | Listed for rent | $2,000+33.3%$2/sqft |
Source: Bright MLS #WVJF2011406 Report a problem | ||
| 2/29/2024 | Sold | $255,000+2.8%$194/sqft |
Source: | ||
Public tax history
| Year | Property taxes | Tax assessment |
|---|---|---|
| 2025 | $3,502 +166.8% | $125,100 +35.4% |
| 2024 | $1,313 +0.2% | $92,400 |
| 2023 | $1,310 -39.6% | $92,400 +22.9% |
Find assessor info on the county website
Neighborhood: 25438
Nearby schools
GreatSchools rating
- 3/10Ranson Elementary SchoolGrades: PK-5Distance: 0.3 mi
- 7/10Wildwood Middle SchoolGrades: 6-8Distance: 4.1 mi
- 7/10Jefferson High SchoolGrades: 9-12Distance: 3.9 mi
Schools provided by the listing agent
- District: Jefferson County Schools
Source: Bright MLS. This data may not be complete. We recommend contacting the local school district to confirm school assignments for this home.

Get pre-qualified for a loan
At Zillow Home Loans, we can pre-qualify you in as little as 5 minutes with no impact to your credit score.An equal housing lender. NMLS #10287.
Sell for more on Zillow
Get a free Zillow Showcase℠ listing and you could sell for .
$282,600
2% more+ $5,652
With Zillow Showcase(estimated)
$288,252
