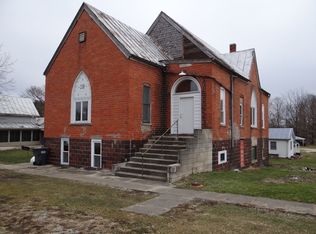Closed
$109,900
405 E 1st St, Ridgeville, IN 47380
3beds
1,516sqft
Single Family Residence
Built in 1910
9,583.2 Square Feet Lot
$128,600 Zestimate®
$--/sqft
$994 Estimated rent
Home value
$128,600
Estimated sales range
Not available
$994/mo
Zestimate® history
Loading...
Owner options
Explore your selling options
What's special
Welcome to this charming three-bedroom, one-bathroom well maintained home nestled in the heart of Ridgeville. Enjoy the serene ambiance from the screened-in back porch, perfect for relaxing or entertaining. Recently updated with new carpet and a renovated bathroom, this home offers comfort and style in a tranquil neighborhood setting. Plus, you'll appreciate the convenience of a nice-sized two-car garage, providing ample space for parking and storage.
Zillow last checked: 8 hours ago
Listing updated: May 29, 2024 at 01:31pm
Listed by:
Jill Friend Office:765-595-8155,
Tarter Realty Auction and Appraisal Company,
Paul Faddis,
Tarter Realty Auction and Appraisal Company
Bought with:
Emily Williams, RB23000513
RE/MAX Evolve
Source: IRMLS,MLS#: 202412189
Facts & features
Interior
Bedrooms & bathrooms
- Bedrooms: 3
- Bathrooms: 1
- Full bathrooms: 1
- Main level bedrooms: 1
Bedroom 1
- Level: Main
Bedroom 2
- Level: Upper
Dining room
- Level: Main
- Area: 121
- Dimensions: 11 x 11
Family room
- Level: Main
- Area: 225
- Dimensions: 15 x 15
Kitchen
- Level: Main
- Area: 143
- Dimensions: 11 x 13
Living room
- Level: Main
- Area: 209
- Dimensions: 19 x 11
Office
- Level: Main
- Area: 100
- Dimensions: 10 x 10
Heating
- Natural Gas, Forced Air
Cooling
- Central Air
Appliances
- Included: Dishwasher, Microwave, Refrigerator, Washer, Gas Cooktop, Dryer-Electric, Gas Water Heater, Water Softener Owned
Features
- Laminate Counters, Tub/Shower Combination
- Doors: Storm Door(s)
- Basement: Crawl Space,Block
- Has fireplace: No
- Fireplace features: None
Interior area
- Total structure area: 1,516
- Total interior livable area: 1,516 sqft
- Finished area above ground: 1,516
- Finished area below ground: 0
Property
Parking
- Total spaces: 2
- Parking features: Detached, Garage Door Opener
- Garage spaces: 2
Features
- Levels: One and One Half
- Stories: 1
- Patio & porch: Enclosed
Lot
- Size: 9,583 sqft
- Dimensions: 89.34X107
- Features: 0-2.9999
Details
- Parcel number: 680512154038.000002
Construction
Type & style
- Home type: SingleFamily
- Architectural style: Traditional
- Property subtype: Single Family Residence
Materials
- Vinyl Siding
- Roof: Metal
Condition
- New construction: No
- Year built: 1910
Utilities & green energy
- Sewer: Septic Tank
- Water: City
Community & neighborhood
Location
- Region: Ridgeville
- Subdivision: Other
Other
Other facts
- Listing terms: Cash,Conventional,FHA,USDA Loan,VA Loan
Price history
| Date | Event | Price |
|---|---|---|
| 5/29/2024 | Sold | $109,900 |
Source: | ||
| 4/26/2024 | Pending sale | $109,900 |
Source: | ||
| 4/25/2024 | Listed for sale | $109,900$72/sqft |
Source: | ||
| 4/16/2024 | Pending sale | $109,900 |
Source: | ||
| 4/12/2024 | Listed for sale | $109,900 |
Source: | ||
Public tax history
| Year | Property taxes | Tax assessment |
|---|---|---|
| 2024 | -- | $56,900 +29.9% |
| 2023 | -- | $43,800 -0.9% |
| 2022 | -- | $44,200 +7.3% |
Find assessor info on the county website
Neighborhood: 47380
Nearby schools
GreatSchools rating
- 8/10Deerfield Elementary SchoolGrades: PK-5Distance: 2.4 mi
- 3/10Lee L Driver Middle SchoolGrades: 6-8Distance: 7.9 mi
- 5/10Winchester Community High SchoolGrades: 9-12Distance: 7.9 mi
Schools provided by the listing agent
- Elementary: Deerfield
- Middle: Driver
- High: Winchester
- District: Randolph Central School Corp.
Source: IRMLS. This data may not be complete. We recommend contacting the local school district to confirm school assignments for this home.
Get pre-qualified for a loan
At Zillow Home Loans, we can pre-qualify you in as little as 5 minutes with no impact to your credit score.An equal housing lender. NMLS #10287.
