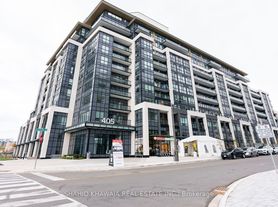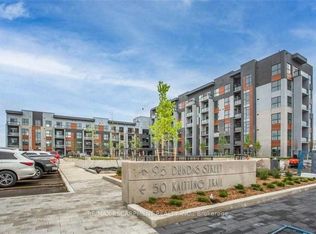About
Modern 1-Bed + Den + Parking/Locker//Laundry/AC/Amenities Included! (Dundas St W, Oakville)
Convenient access to a wide variety of restaurants, groceries, parklands, shopping, educational institutions, and entertainment facilities. In close proximity to RioCentre, Sixteen Mile Sports Complex, Lions Valley Park, River Oaks Community Centre, Sixteen Mile Creek, Oakville Executive Golf Courses - Angel's View & Mystic Ridge, Oakville Trafalgar Memorial Hospital, and more. Close to 407 and Dundas St W.
Nearby: Neyagawa Blvd & Dundas St W, Oakville
Occupancy for the 700-sqft 1-bed + den, 1-bath lower penthouse unit. Central AC and heating. Internet/cable included. 1 underground parking spot. 1 locker. Den can be used as another bedroom or office. Included appliances: fridge, stove, dishwasher, microwave, washer, dryer, and range hood. Building amenities include: fitness facility, yoga room, concierge, elevator, party room, guest room, pet spa, visitors parking, rooftop terrace, and more.
(Any staged photos are for illustrative purposes only. Unit area/square footage is approximate.)
Do you have a vacant unit? Contact the Tolobi Rental Team now to learn more about our cost-effective tenant placement solutions for landlords and realtors in Canada!
Apartment for rent
C$2,175/mo
405 Dundas St W, Oakville, ON L6M 4M2
1beds
700sqft
Price may not include required fees and charges.
Apartment
Available now
Cats OK
-- A/C
-- Laundry
-- Parking
-- Heating
What's special
Central ac and heating
- 16 days |
- -- |
- -- |
Travel times
Looking to buy when your lease ends?
Consider a first-time homebuyer savings account designed to grow your down payment with up to a 6% match & a competitive APY.
Facts & features
Interior
Bedrooms & bathrooms
- Bedrooms: 1
- Bathrooms: 1
- Full bathrooms: 1
Interior area
- Total interior livable area: 700 sqft
Video & virtual tour
Property
Parking
- Details: Contact manager
Features
- Exterior features: Cable included in rent, Internet included in rent
Construction
Type & style
- Home type: Apartment
- Property subtype: Apartment
Utilities & green energy
- Utilities for property: Cable, Internet
Building
Management
- Pets allowed: Yes
Community & HOA
Location
- Region: Oakville
Financial & listing details
- Lease term: Contact For Details
Price history
| Date | Event | Price |
|---|---|---|
| 11/4/2025 | Price change | C$2,175-7.4%C$3/sqft |
Source: Zillow Rentals | ||
| 10/21/2025 | Listed for rent | C$2,350+6.8%C$3/sqft |
Source: Zillow Rentals | ||
| 10/21/2025 | Listing removed | C$2,200C$3/sqft |
Source: Zillow Rentals | ||
| 6/14/2025 | Price change | C$2,200-15.4%C$3/sqft |
Source: Zillow Rentals | ||
| 5/31/2025 | Listed for rent | C$2,600+15.6%C$4/sqft |
Source: Zillow Rentals | ||
Neighborhood: Glenorchy
There are 6 available units in this apartment building

