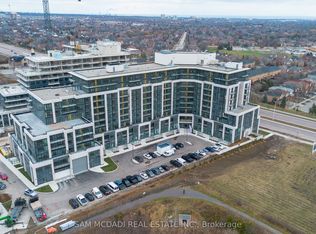*Available July 15* Welcome to Distrikt Trailside Condos! Spacious 1 bed + den 1 bath suite with stunning west facing sunset views. Featuring an open concept layout, floor to ceiling windows, custom window coverings, ensuite laundry, & walk out to spacious balcony. Modern kitchen offers centre island with seating, stainless steel appliances, quartz countertops & custom backsplash. Popular floor plan with very spacious bedroom & den. Full size washer & dryer. Beautifully designed resort-like amenities including a grand lobby with double height ceilings, luxury residence lounge, fitness centre & rooftop terrace. 1 parking space & 1 storage locker included. Close proximity to great schools, shopping, dining, Oakville Hospital, Sixteen Mile Sports Complex, public transit & major highway access.
IDX information is provided exclusively for consumers' personal, non-commercial use, that it may not be used for any purpose other than to identify prospective properties consumers may be interested in purchasing, and that data is deemed reliable but is not guaranteed accurate by the MLS .
Apartment for rent
C$2,300/mo
405 Dundas St W #606, Oakville, ON L6M 4M2
2beds
Price may not include required fees and charges.
Apartment
Available now
-- Pets
Central air
Ensuite laundry
1 Parking space parking
Natural gas, forced air
What's special
- 8 days
- on Zillow |
- -- |
- -- |
Travel times
Facts & features
Interior
Bedrooms & bathrooms
- Bedrooms: 2
- Bathrooms: 1
- Full bathrooms: 1
Heating
- Natural Gas, Forced Air
Cooling
- Central Air
Appliances
- Laundry: Ensuite
Property
Parking
- Total spaces: 1
- Details: Contact manager
Features
- Stories: 1
- Exterior features: Balcony, Barbecue, Building Insurance included in rent, Building Maintenance included in rent, Community BBQ, Concierge, Ensuite, Exercise Room, Golf, HSCP, Heating system: Forced Air, Heating: Gas, Hospital, Lot Features: Golf, Rec./Commun.Centre, Hospital, Park, Public Transit, School, Open Balcony, Park, Parking included in rent, Party Room/Meeting Room, Public Transit, Rec./Commun.Centre, Rooftop Deck/Garden, School, View Type: Pond, Visitor Parking
Construction
Type & style
- Home type: Apartment
- Property subtype: Apartment
Community & HOA
HOA
- Amenities included: Pond Year Round
Location
- Region: Oakville
Financial & listing details
- Lease term: Contact For Details
Price history
Price history is unavailable.
Neighborhood: Glenorchy
There are 9 available units in this apartment building
![[object Object]](https://photos.zillowstatic.com/fp/708f8b418b0b6f7e1cf1014ff52b312d-p_i.jpg)
