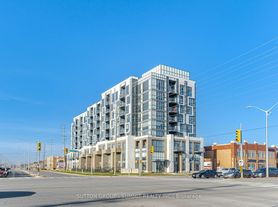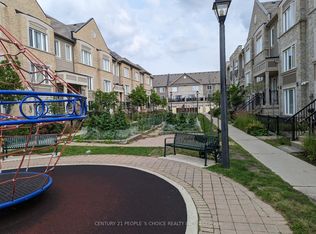Welcome to Distrikt Trailside Condos in North Oakville, where modern living is truly redefined. This beautifully upgraded 2-bedroom, 2-bathroom suite offers 751 sq. ft. of elegant interior space plus a spacious 265 sq. ft. private terrace-perfect for entertaining or relaxing outdoors. Featuring 10-foot ceilings and wide-plank flooring, the home exudes a bright, open, and airy feel. The sleek kitchen showcases quartz countertops, stainless steel appliances, and stylish cabinetry, seamlessly blending into the open living and dining area with a walkout to the terrace. Additional highlights include in-suite laundry with full-size washer and dryer, one underground parking spot, a locker, and energy-efficient building systems. Residents enjoy boutique-style amenities such as a grand lobby with 24-hour concierge, onsite management, secure parcel storage, a furnished rooftop terrace with BBQs and fireside lounge, private dining with chef's kitchen, games room, yoga and Pilates studios, pet spa, and a state-of-the-art fitness centre. Perfectly located within walking distance to shopping, restaurants, the Sixteen Mile Sports Complex, and scenic trails, and just minutes from Glen Abbey Golf Club, Oakville GO Station, top schools, and major highways (403/407/QEW), this sought-after North Oakville community offers the perfect balance of luxury, convenience, and natural beauty-delivering turnkey, contemporary living at its finest.
Apartment for rent
C$2,950/mo
405 Dundas St W #104, Oakville, ON L6M 5P9
2beds
Price may not include required fees and charges.
Apartment
Available now
-- Pets
Central air
In unit laundry
1 Parking space parking
Natural gas, forced air, fireplace
What's special
Private terraceWide-plank flooringSleek kitchenQuartz countertopsStainless steel appliancesIn-suite laundry
- 2 days |
- -- |
- -- |
Travel times
Looking to buy when your lease ends?
Consider a first-time homebuyer savings account designed to grow your down payment with up to a 6% match & a competitive APY.
Facts & features
Interior
Bedrooms & bathrooms
- Bedrooms: 2
- Bathrooms: 2
- Full bathrooms: 2
Heating
- Natural Gas, Forced Air, Fireplace
Cooling
- Central Air
Appliances
- Included: Dryer, Washer
- Laundry: In Unit, In-Suite Laundry
Features
- Elevator
- Has fireplace: Yes
Property
Parking
- Total spaces: 1
- Details: Contact manager
Features
- Exterior features: Balcony, Building Insurance included in rent, Common Elements included in rent, Concierge, Elevator, Exercise Room, Game Room, HSC, Heating system: Forced Air, Heating: Gas, In-Suite Laundry, Parking included in rent, Party Room/Meeting Room, Terrace Balcony, Visitor Parking
Construction
Type & style
- Home type: Apartment
- Property subtype: Apartment
Community & HOA
Location
- Region: Oakville
Financial & listing details
- Lease term: Contact For Details
Price history
Price history is unavailable.
Neighborhood: Glenorchy
There are 5 available units in this apartment building

